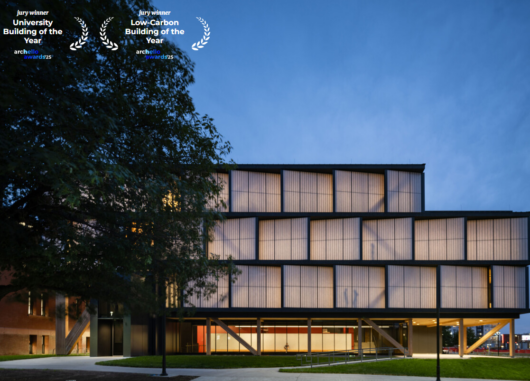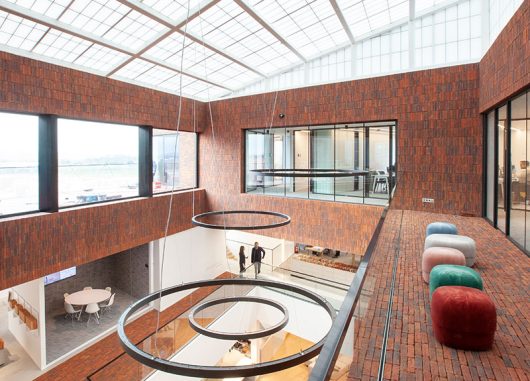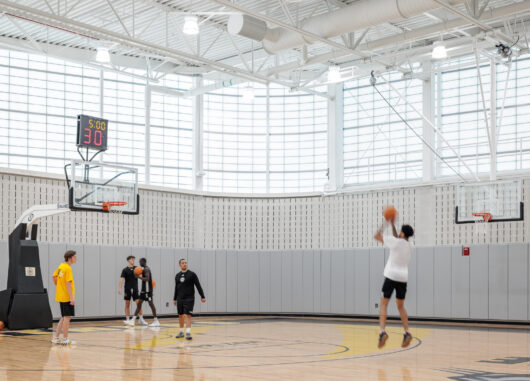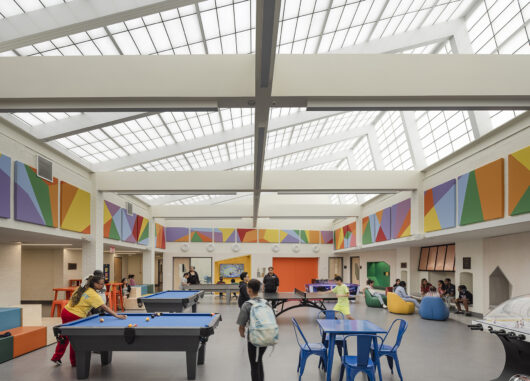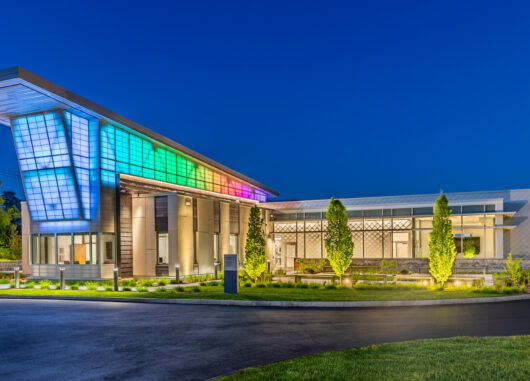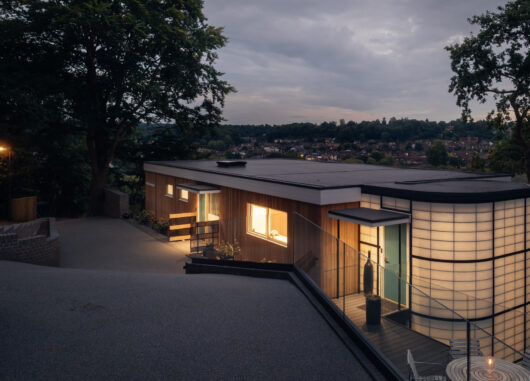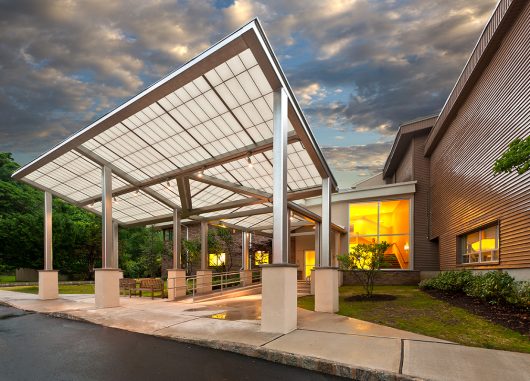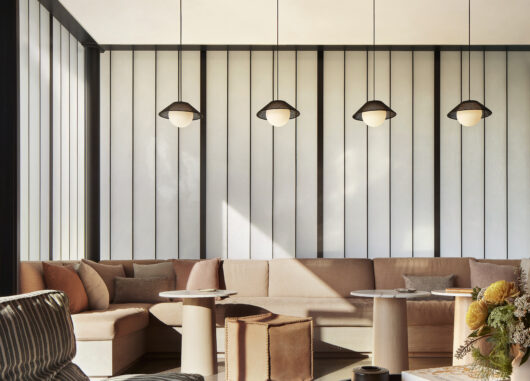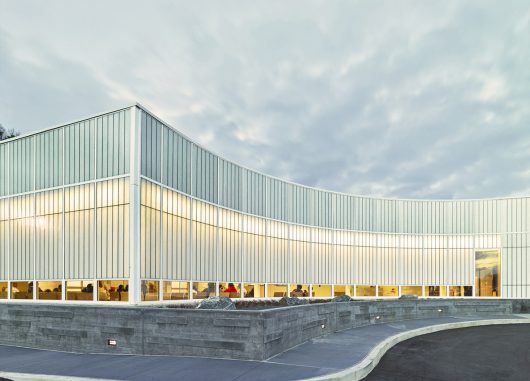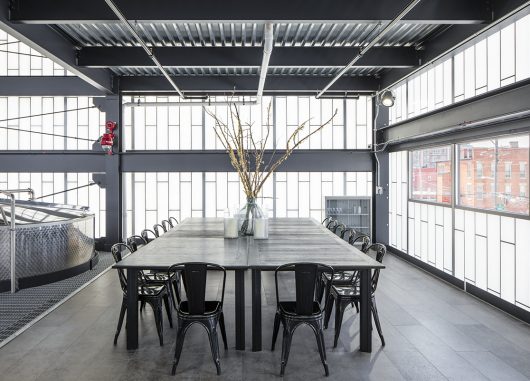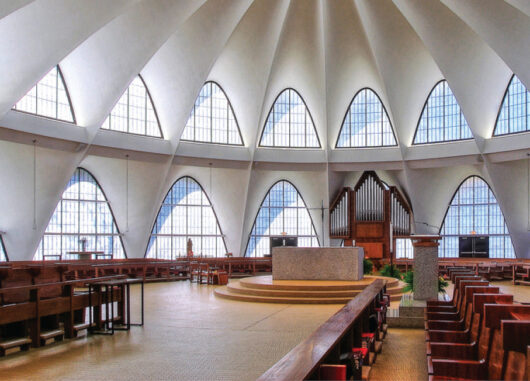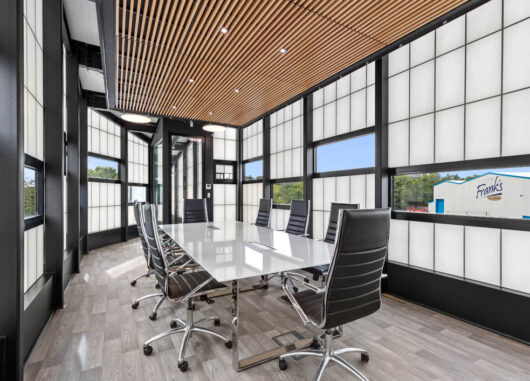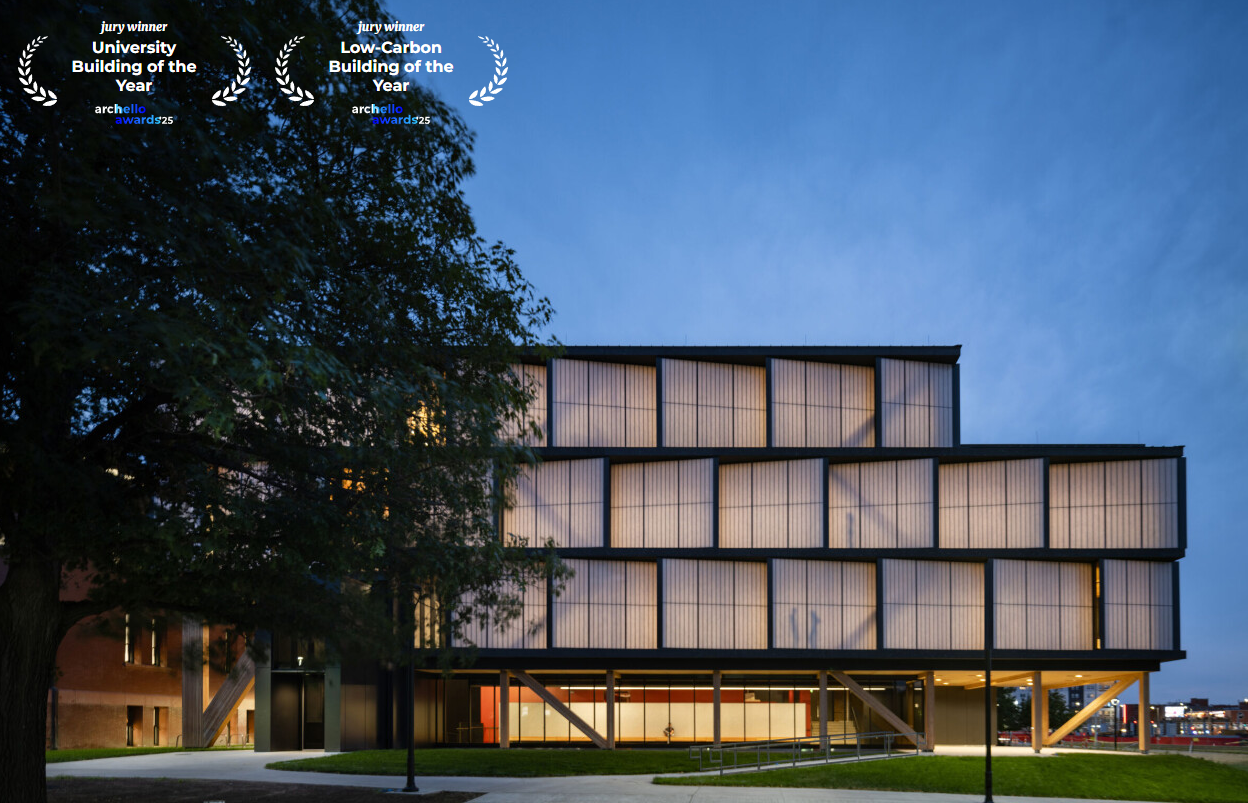


Photo by Nic Lehoux
Photo by Nic Lehoux
Photo by Nic Lehoux
Photo by Nic Lehoux
Photo by Nic Lehoux
Photo by Nic Lehoux

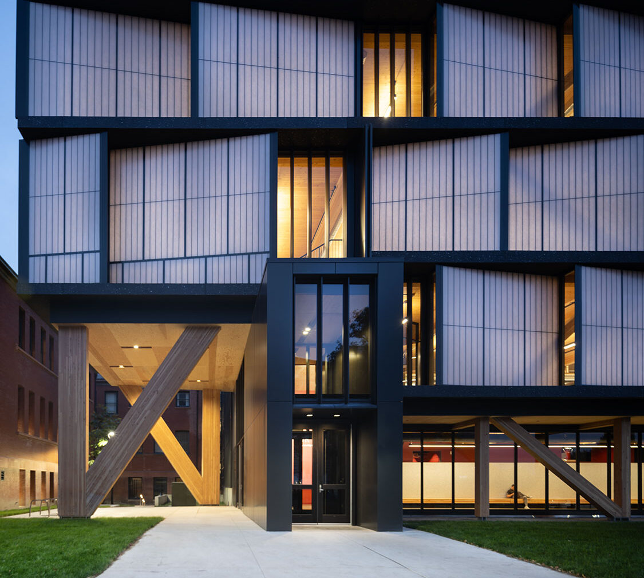
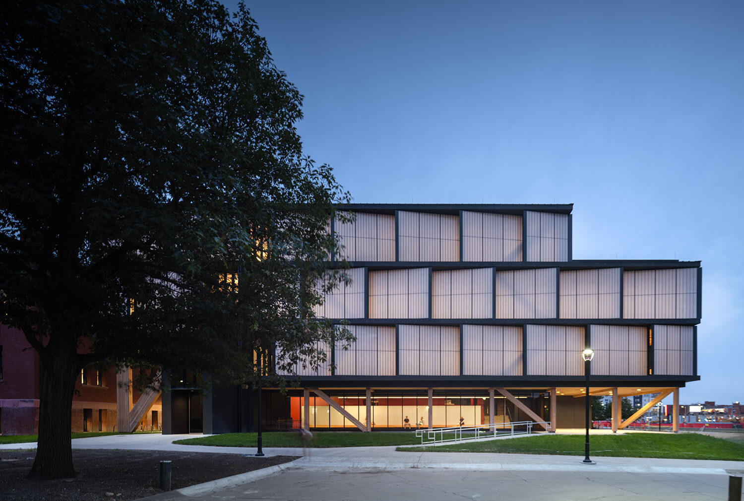
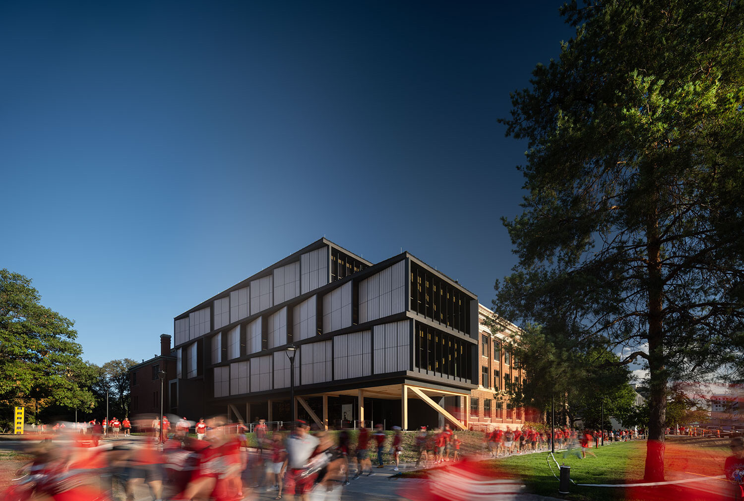
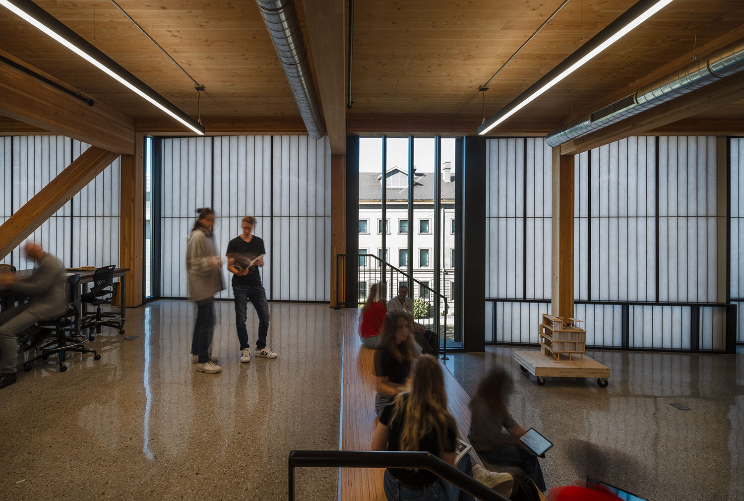
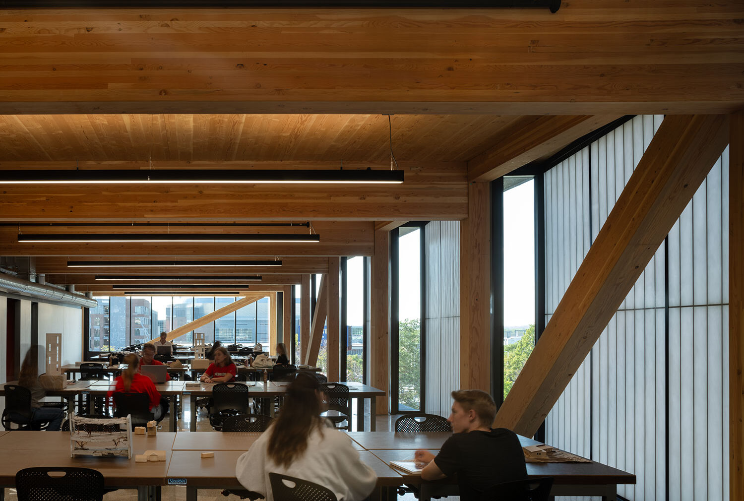
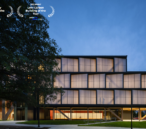
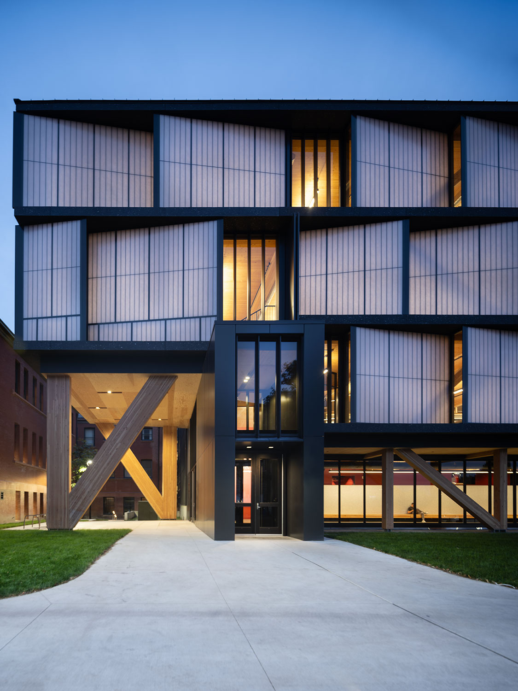
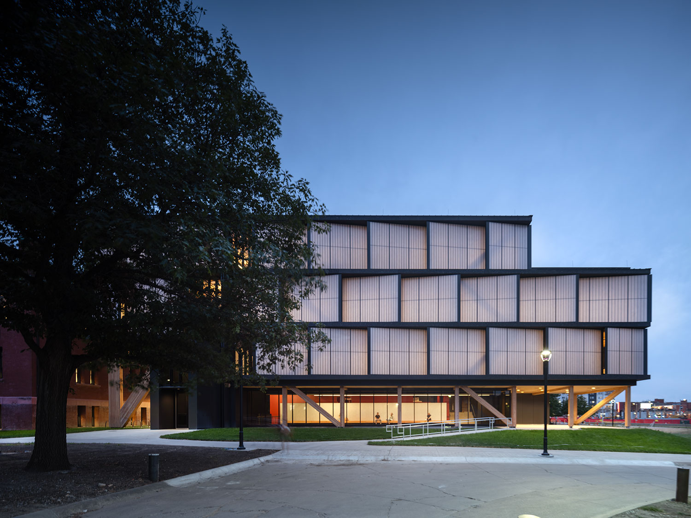
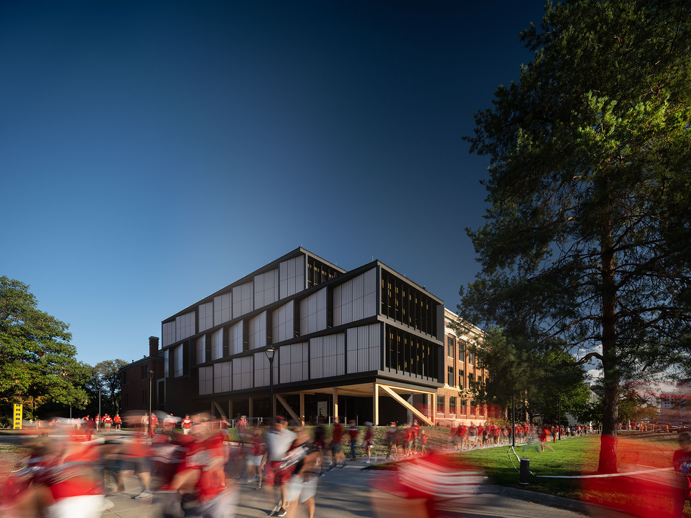
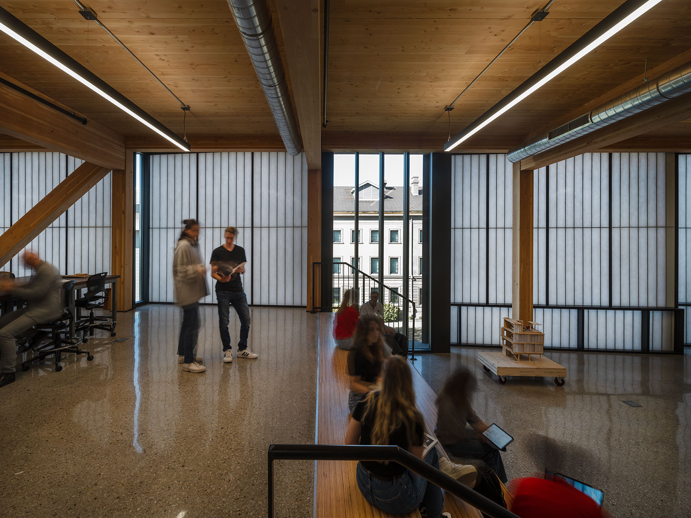
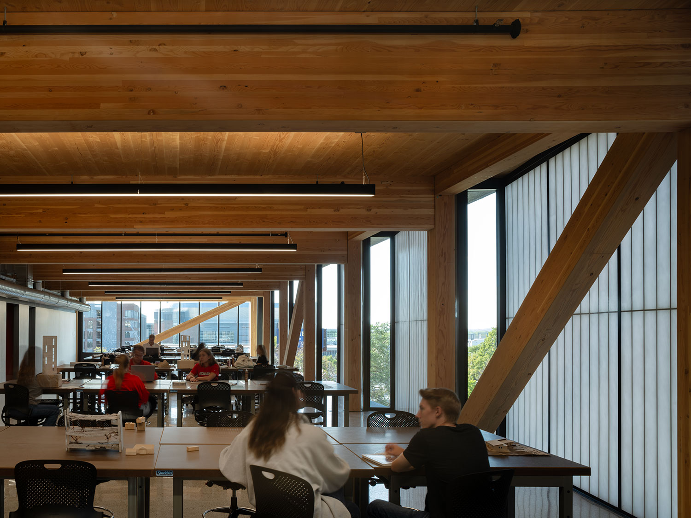
Photo by Philippe van Gelooven
Photo by Philippe van Gelooven
Photo by Philippe van Gelooven
Photo by Philippe van Gelooven
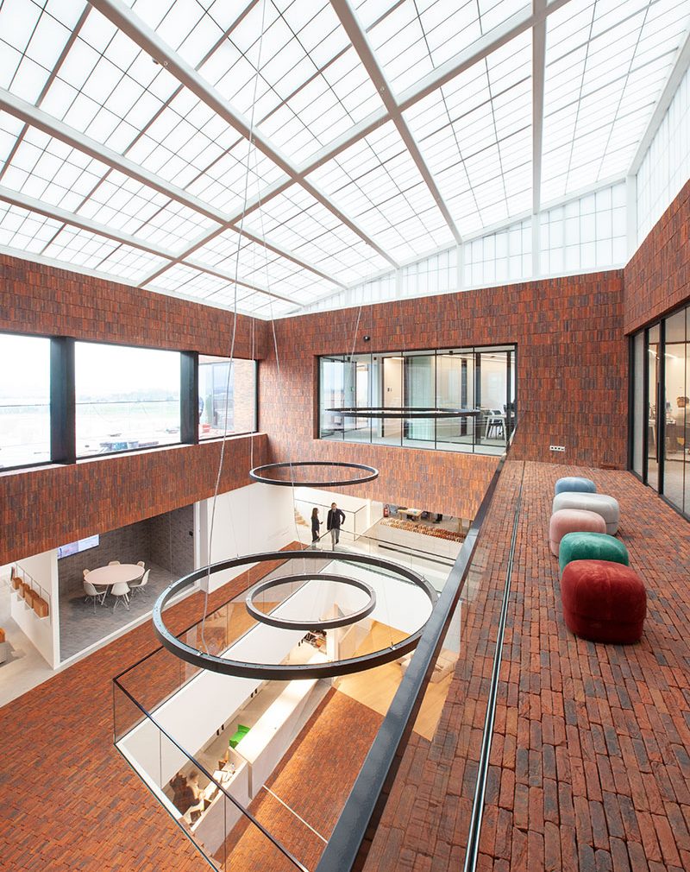
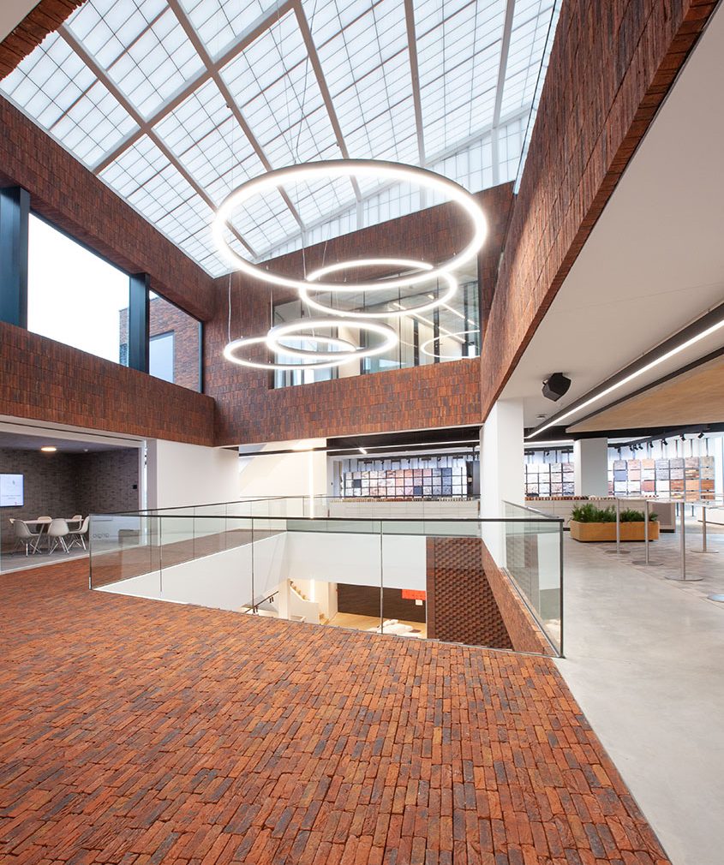
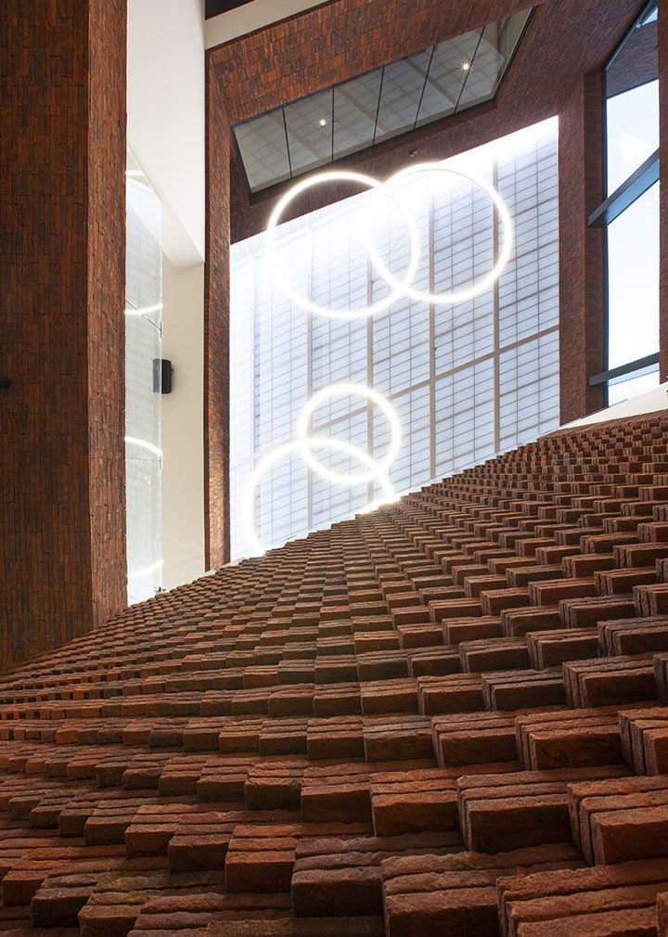
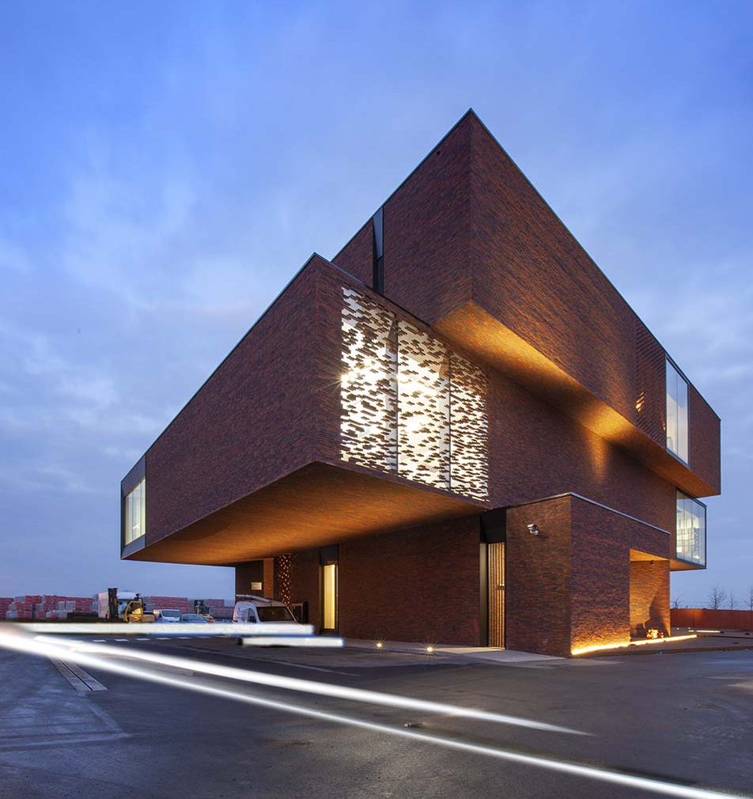

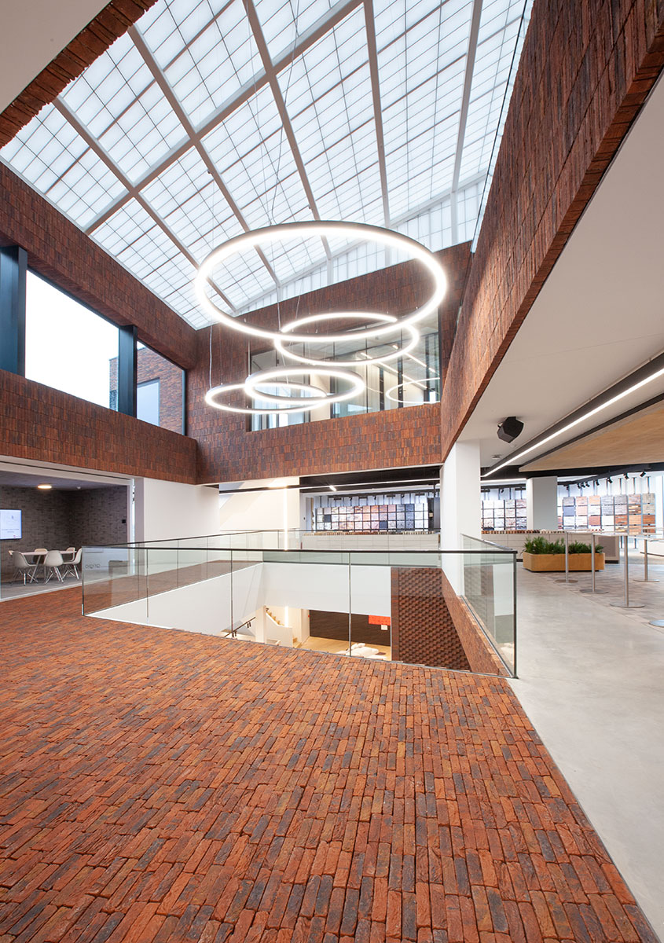

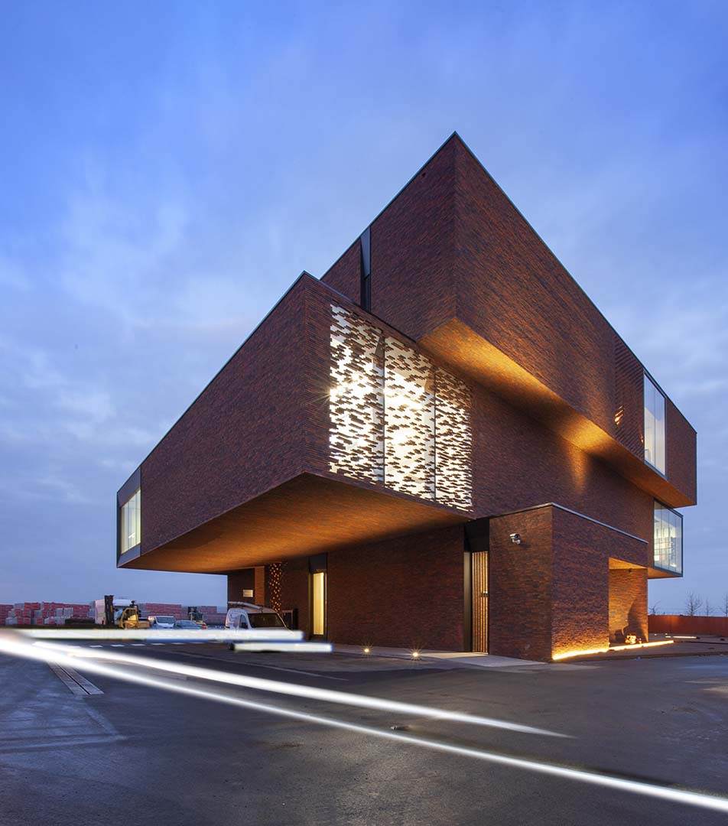
Photo by Brandon Stengel
Photo by Brandon Stengel
Photo by Brandon Stengel
Photo by Brandon Stengel
Photo by Brandon Stengel

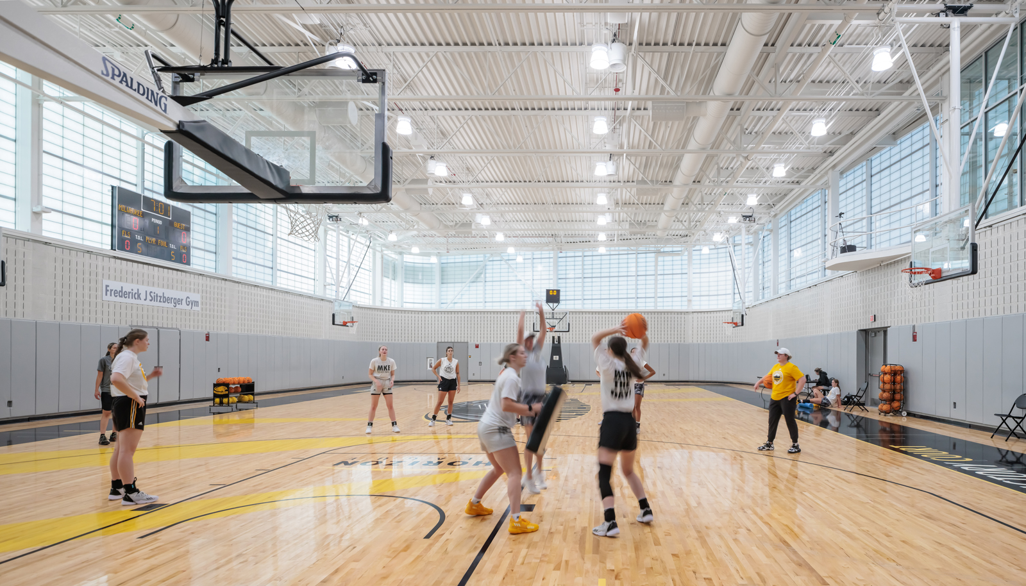
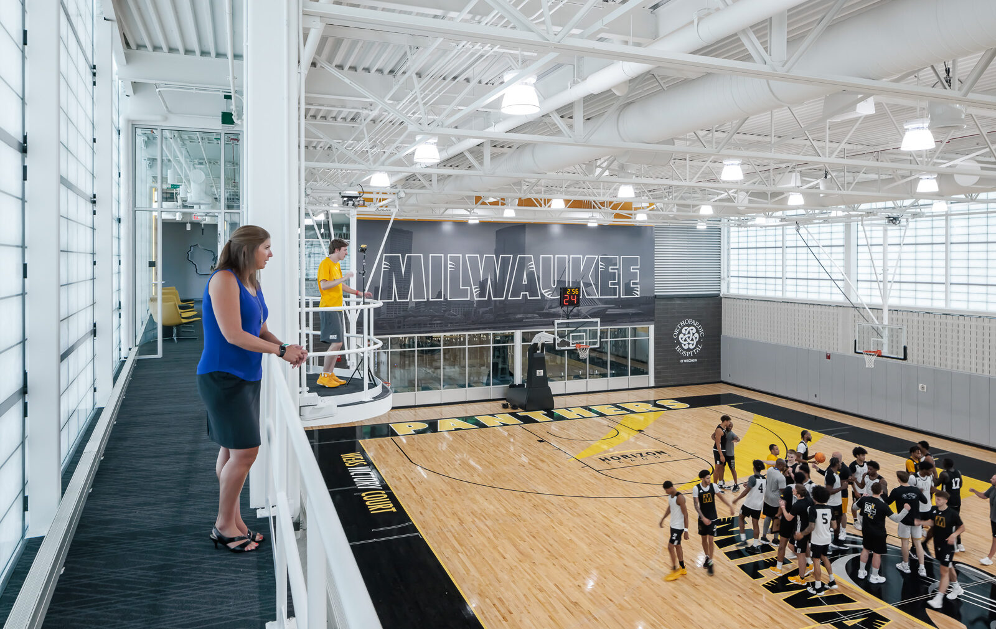
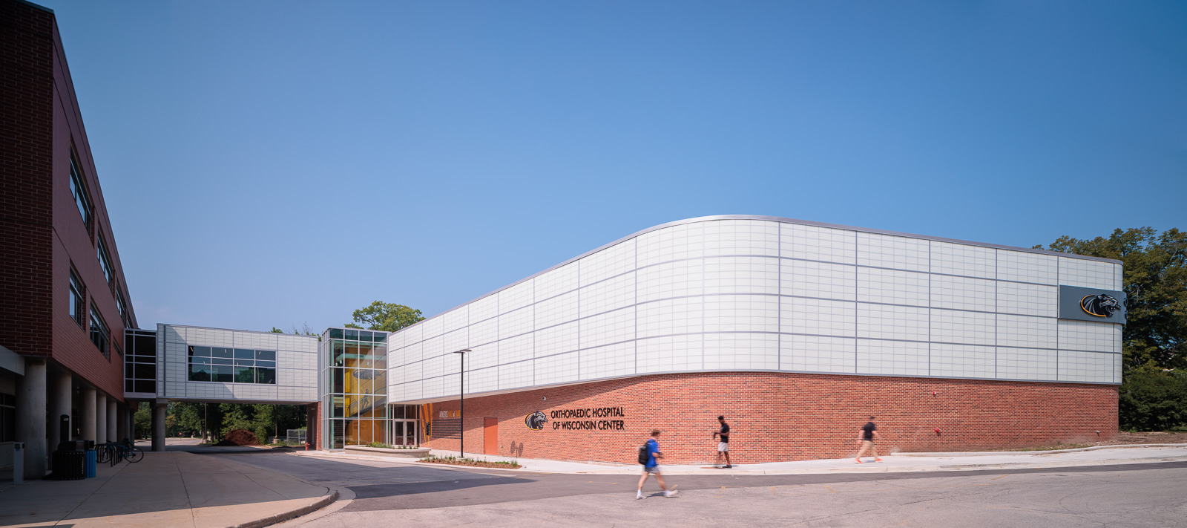
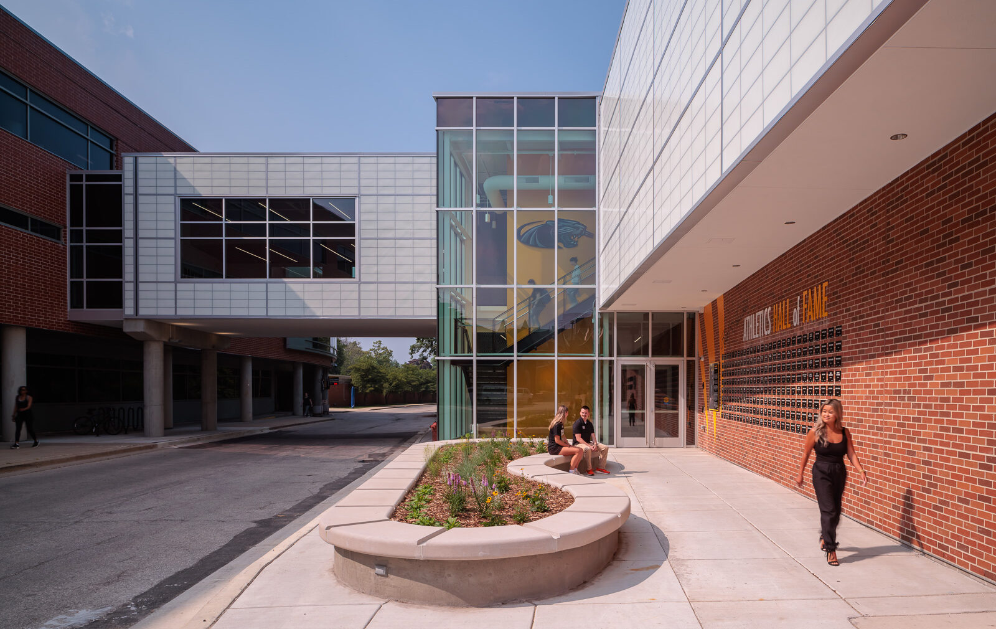


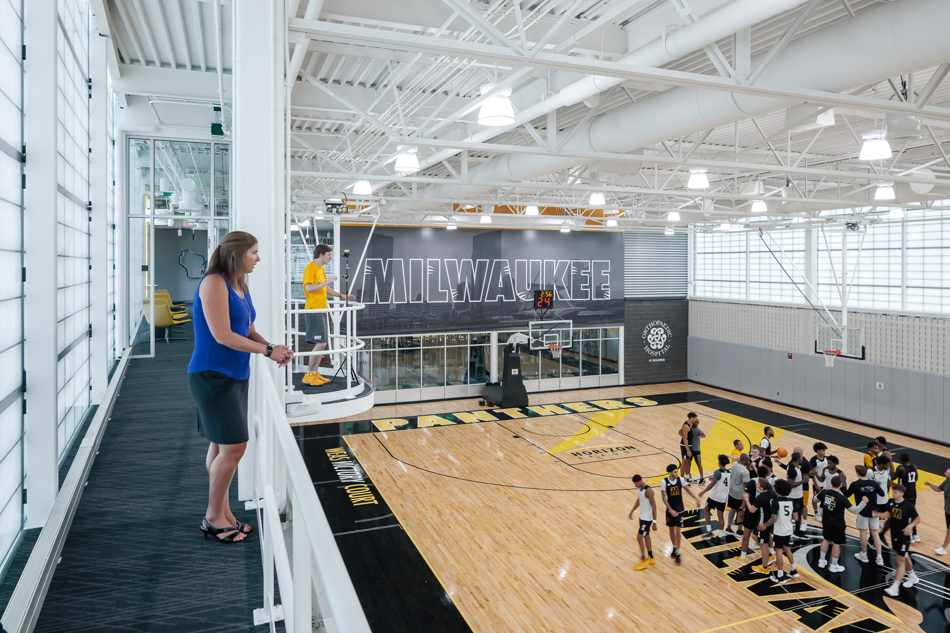

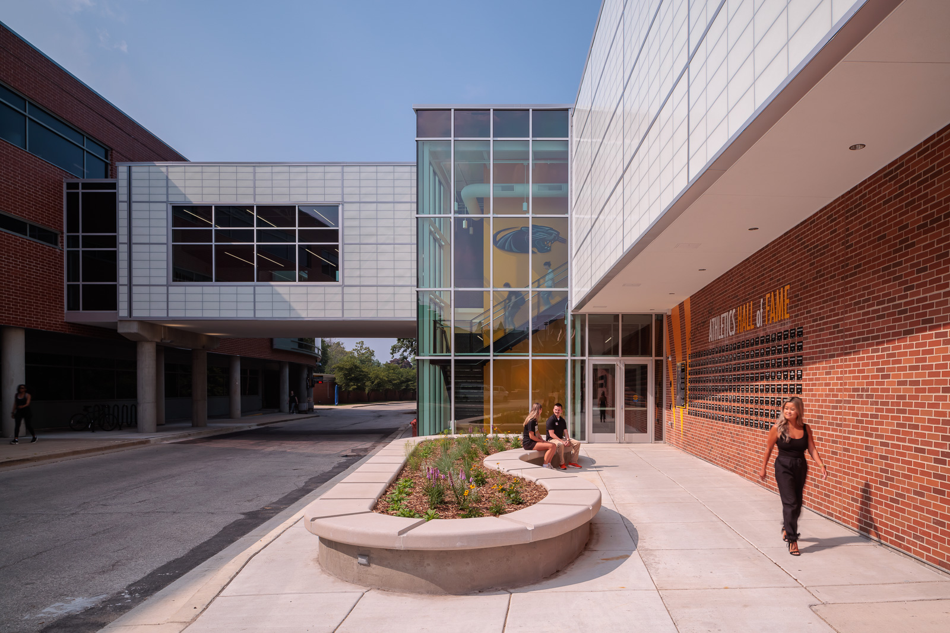
Photo by Michael Grimm Photography
Photo by Michael Grimm Photography
Photo by Michael Grimm Photography
Photo by Michael Grimm Photography
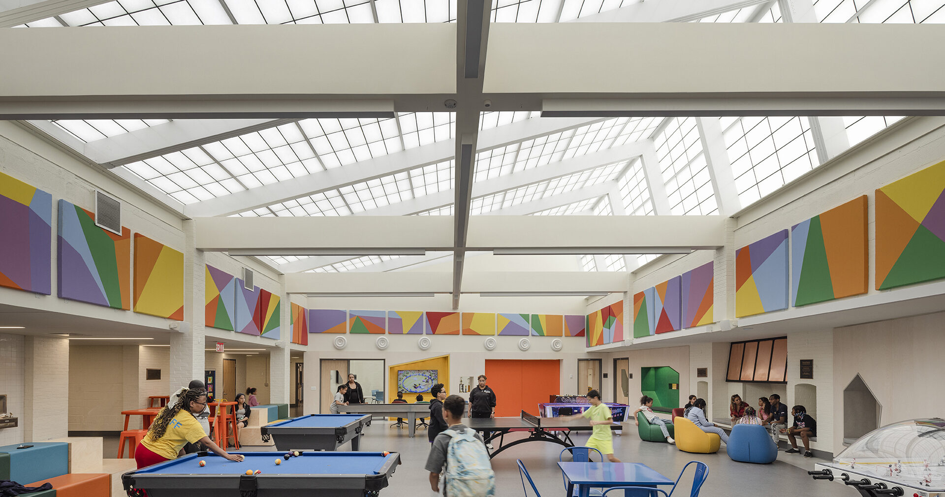
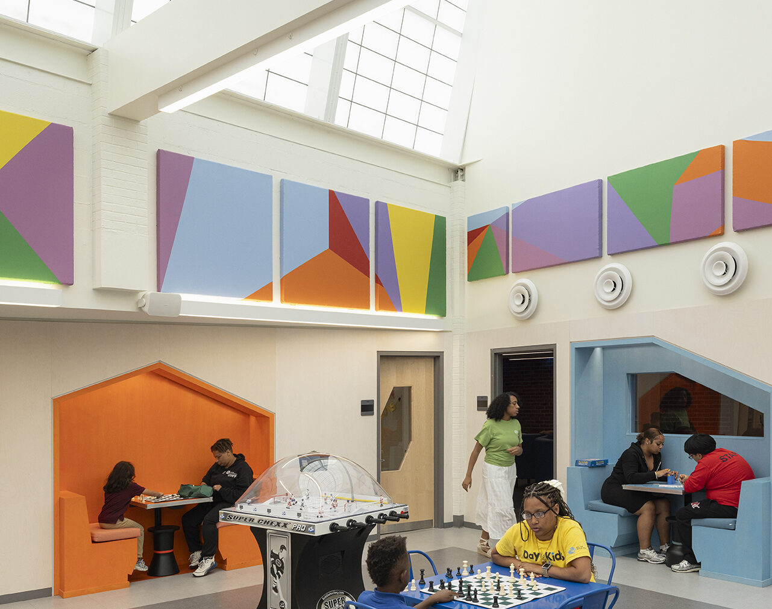
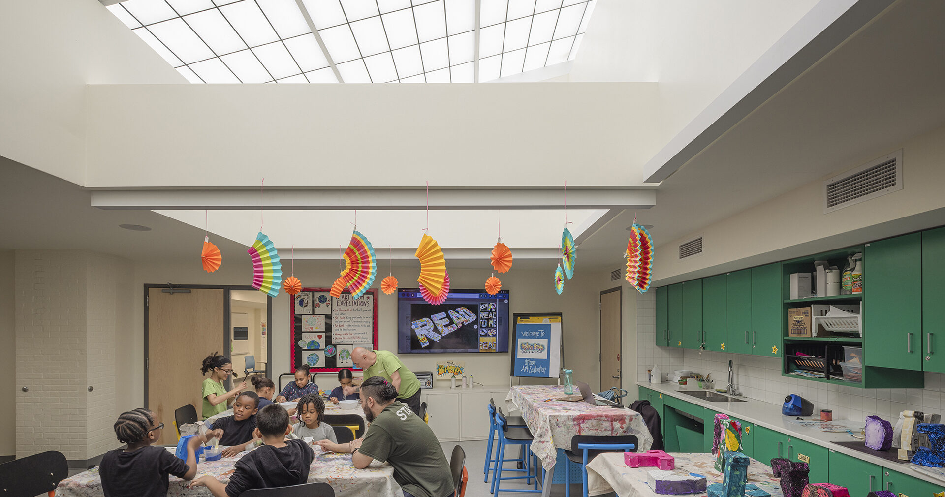
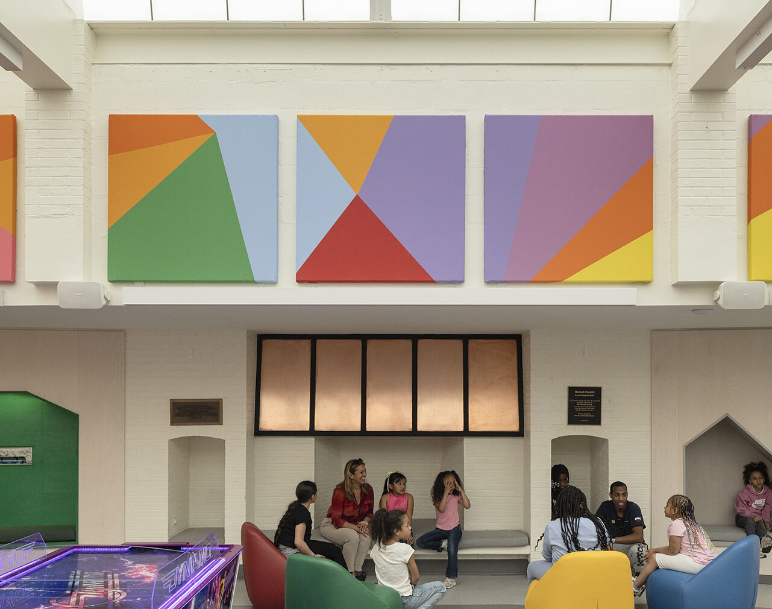
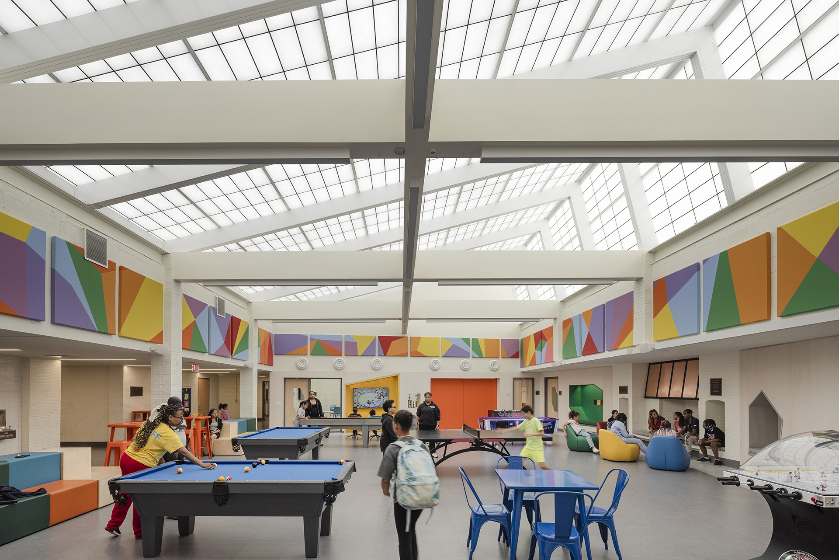
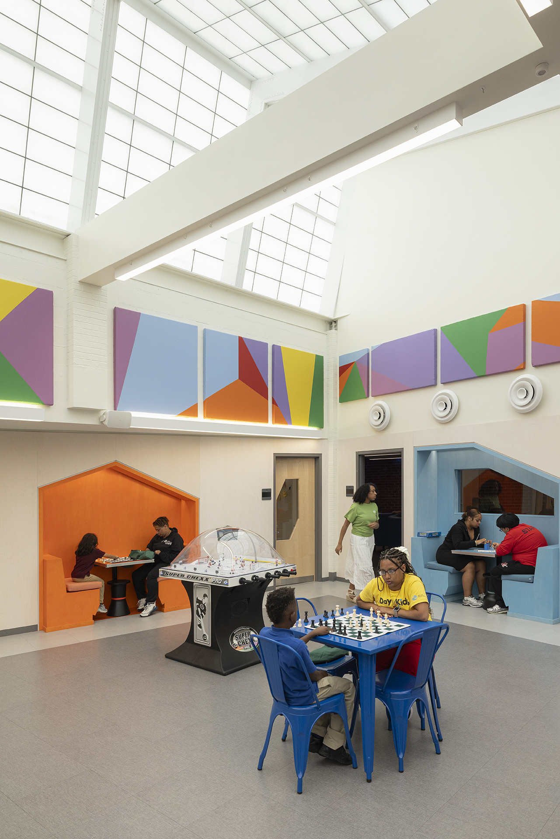
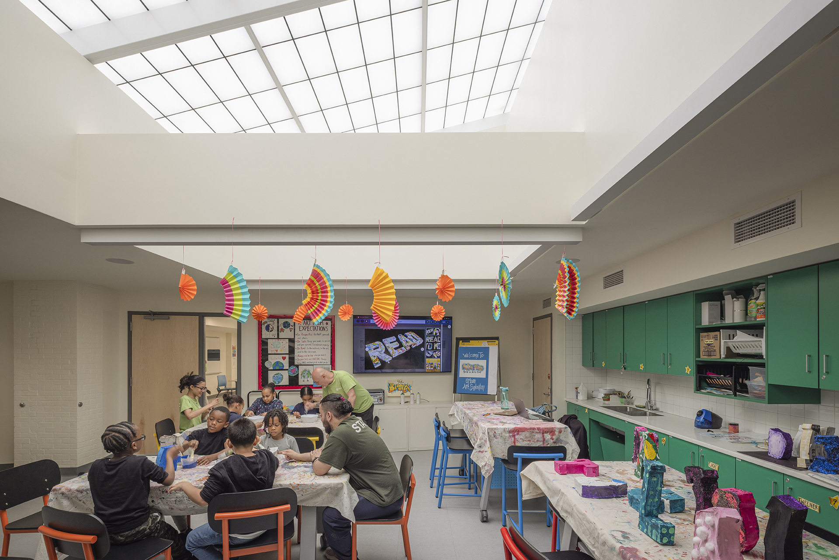
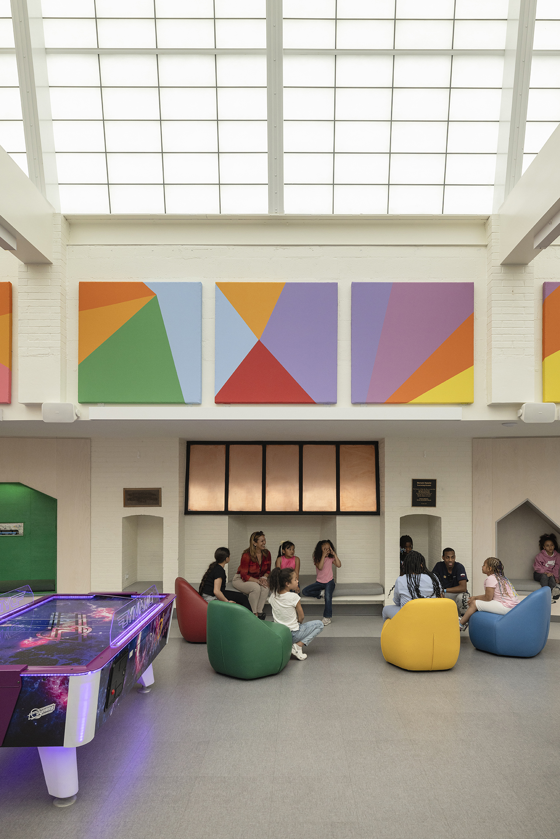
Photo by Raj Das Photography
Photo by Raj Das Photography
Photo by Raj Das Photography
Photo by Raj Das Photography
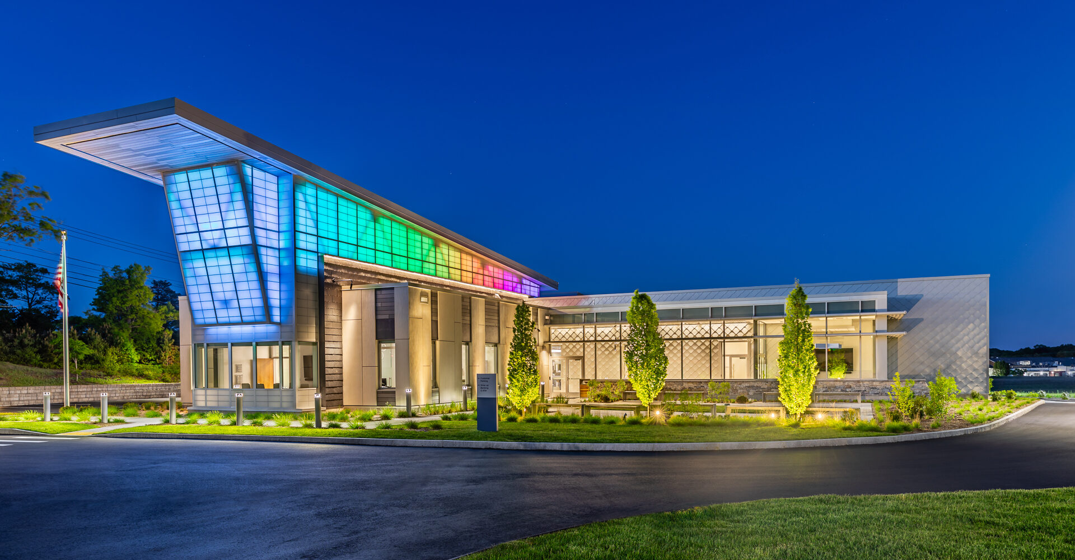
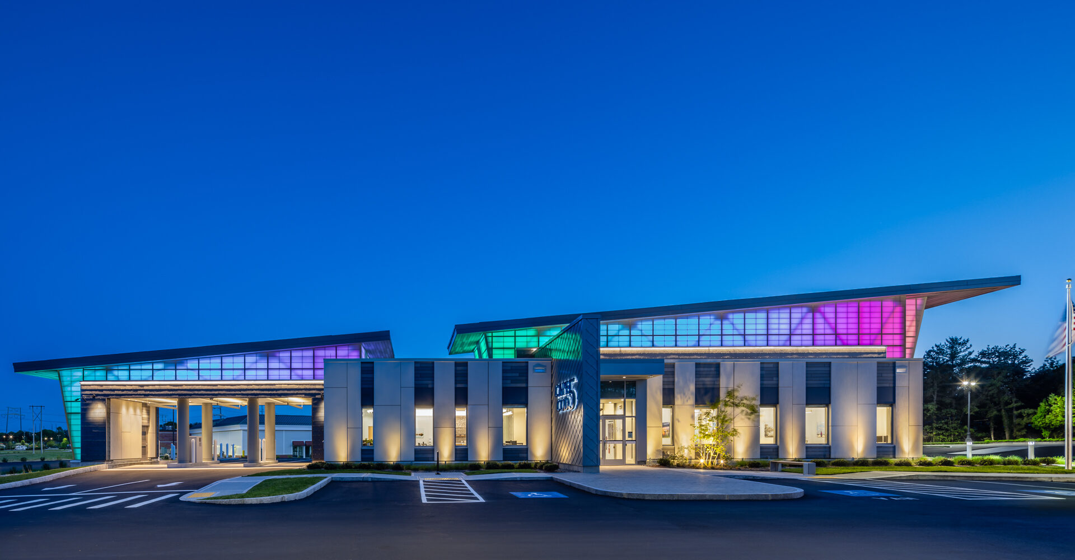
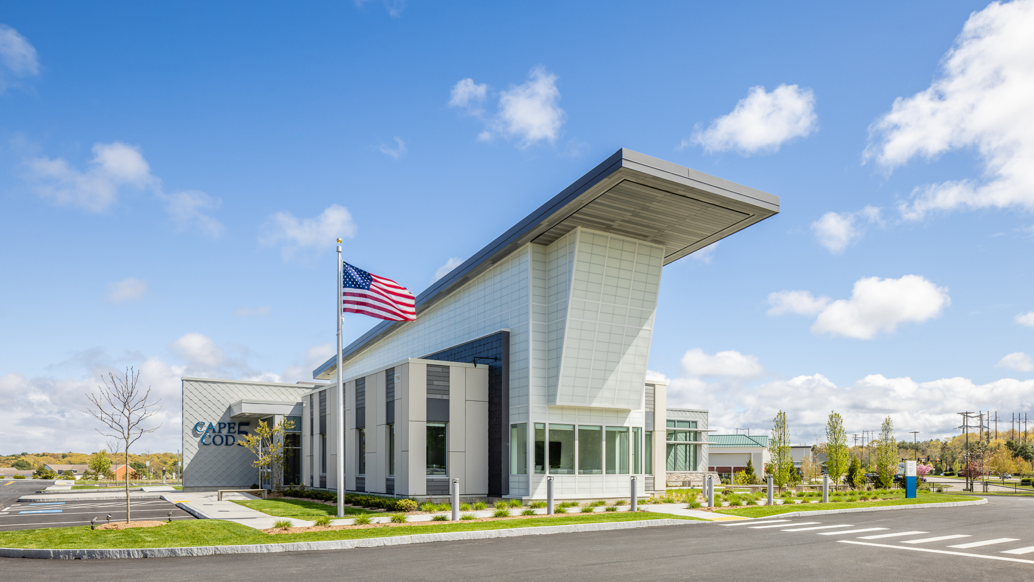
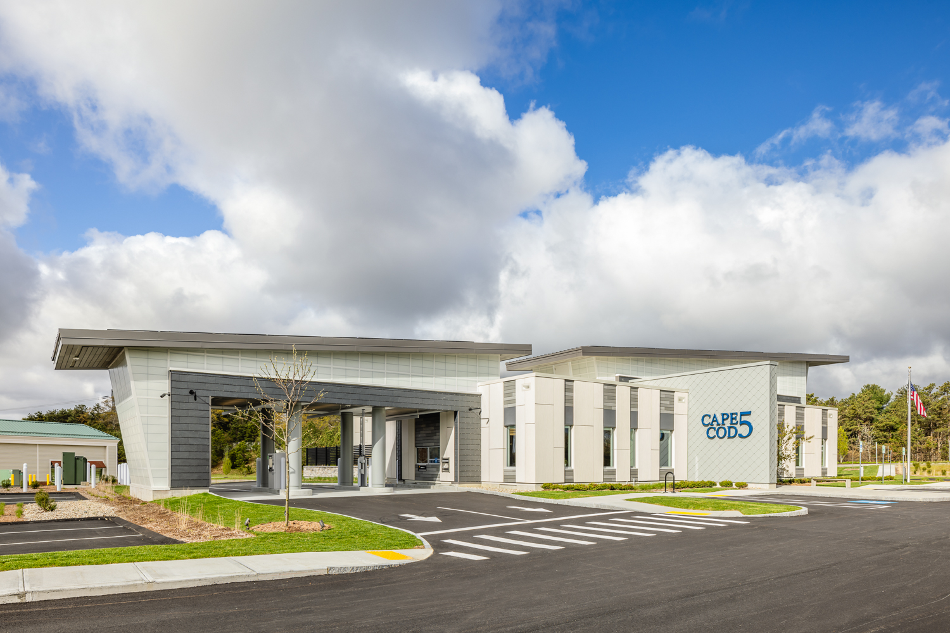
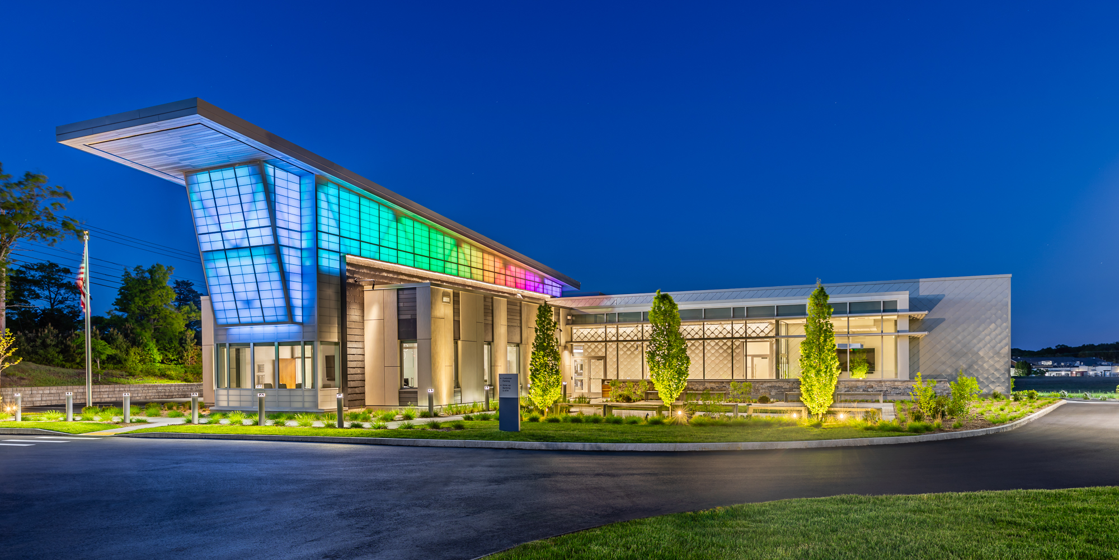
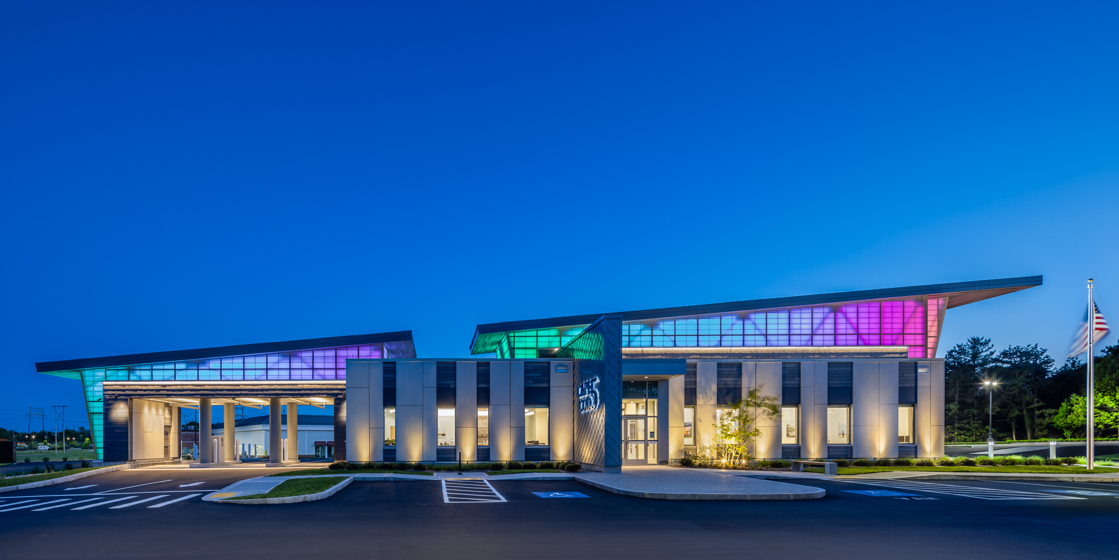


Photo by Jim Stephenson
Photo by Jim Stephenson
Photo by Jim Stephenson
Photo by Jim Stephenson
Photo by Jim Stephenson
Photo by Jim Stephenson
Photo by Jim Stephenson
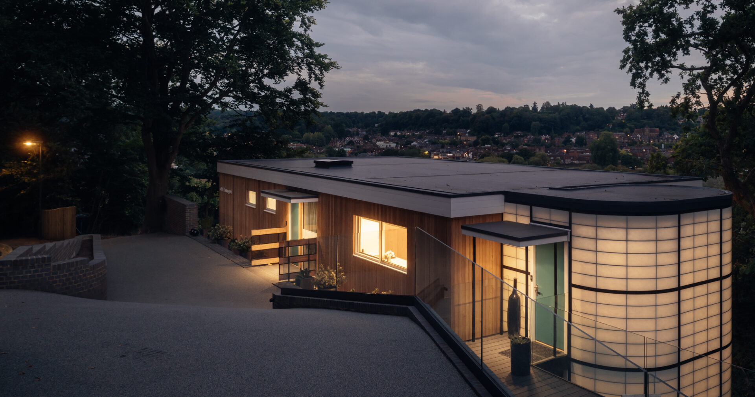
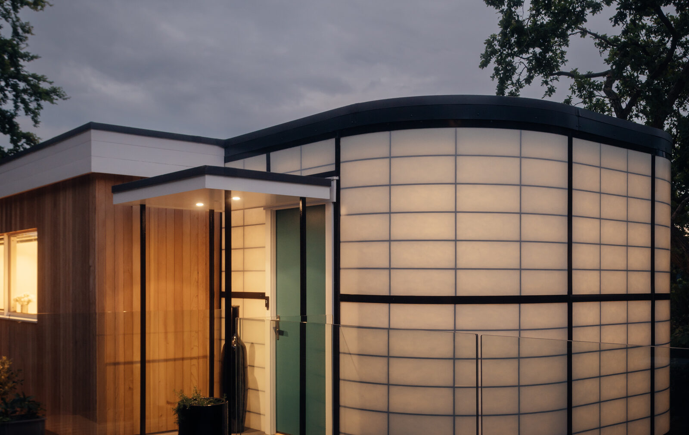
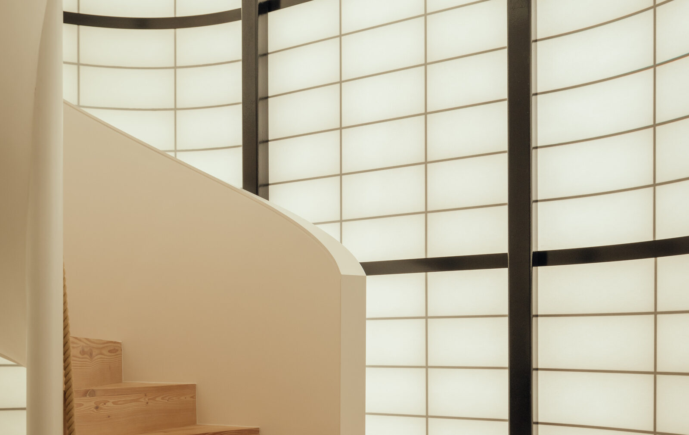
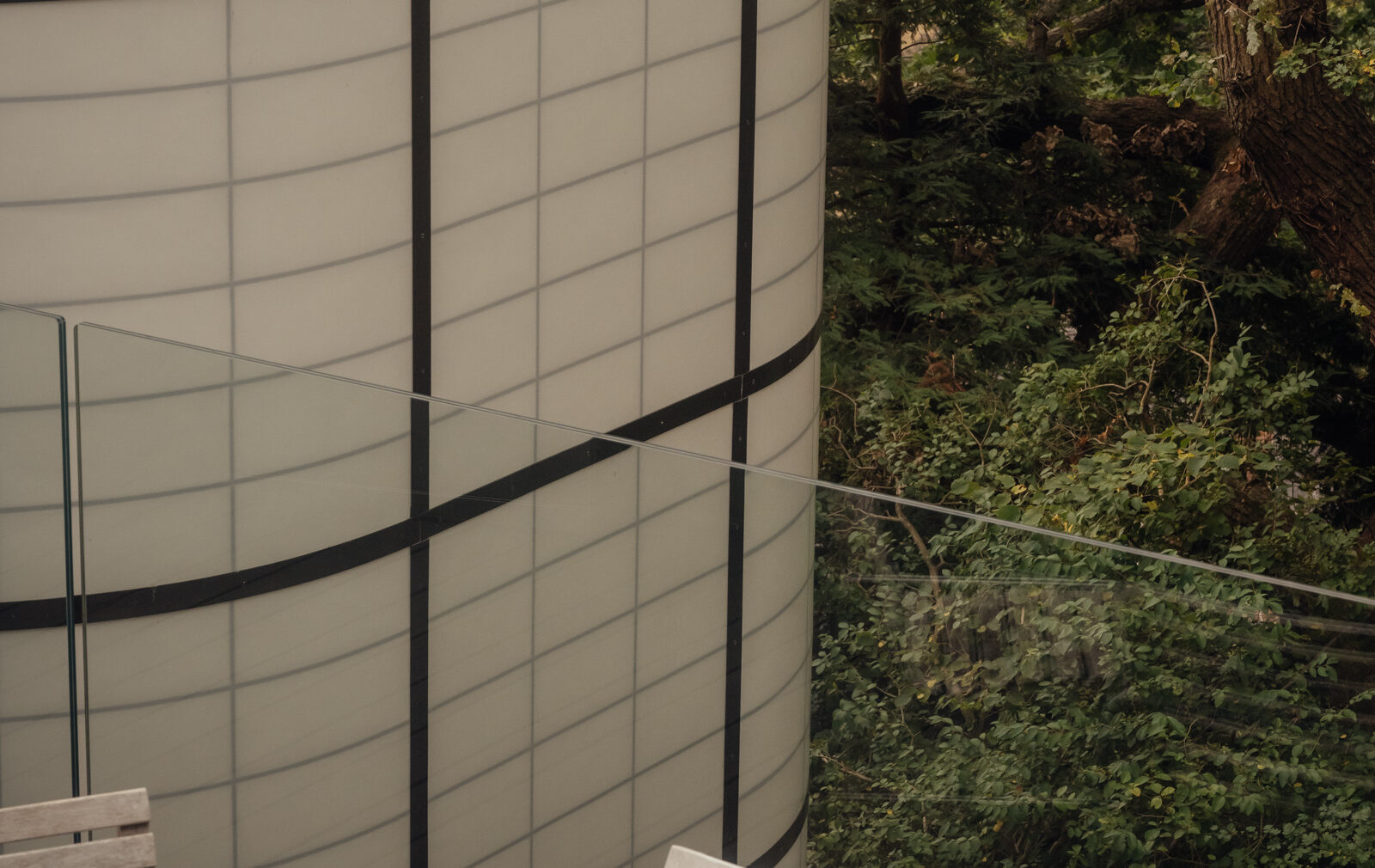
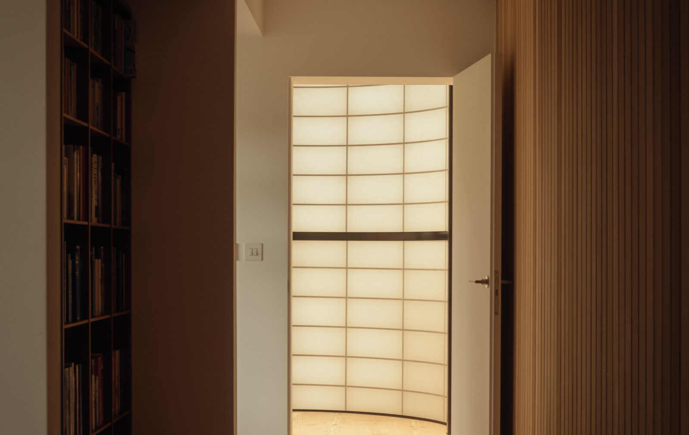
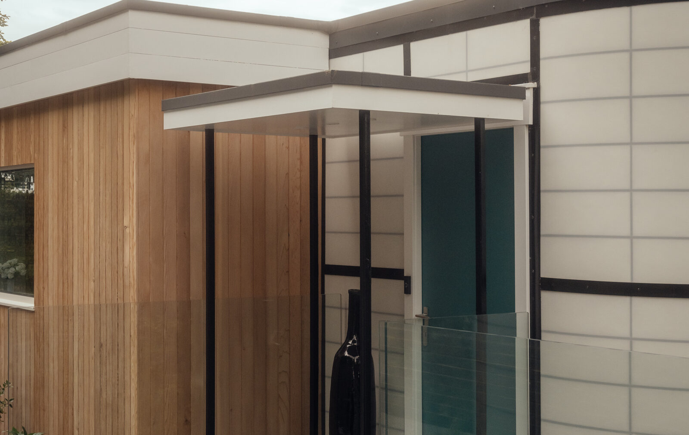
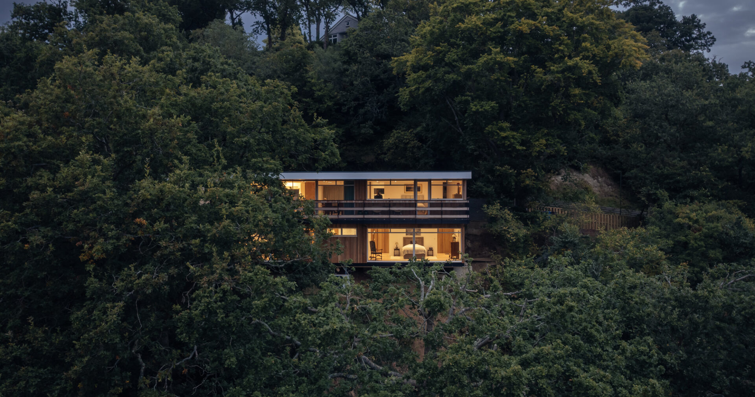
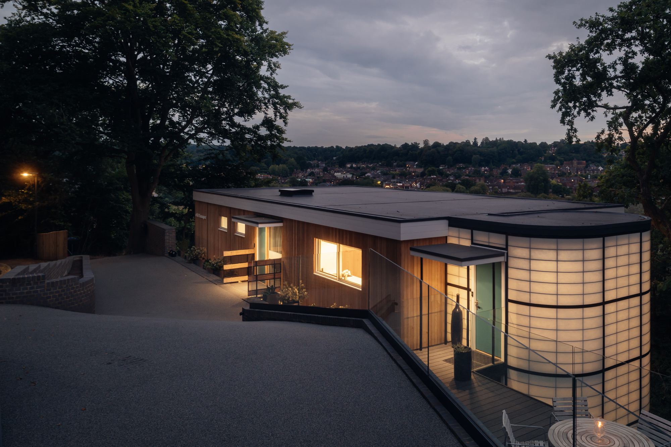
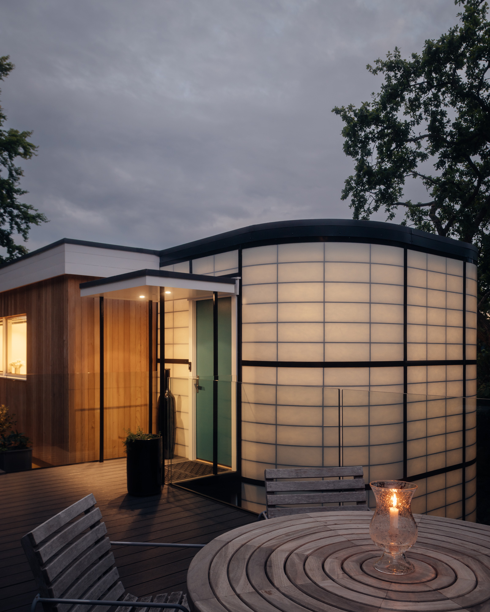
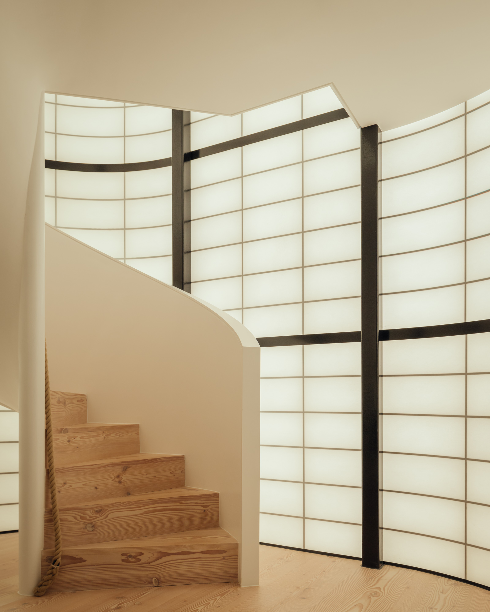
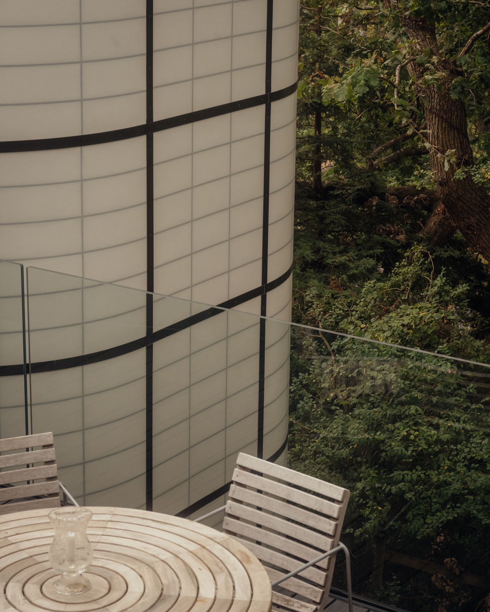

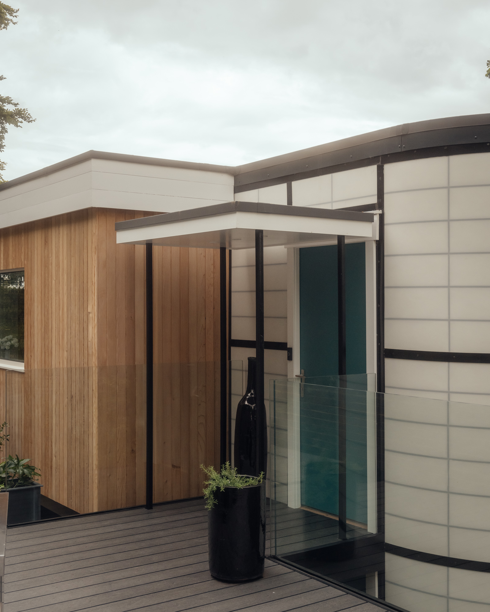
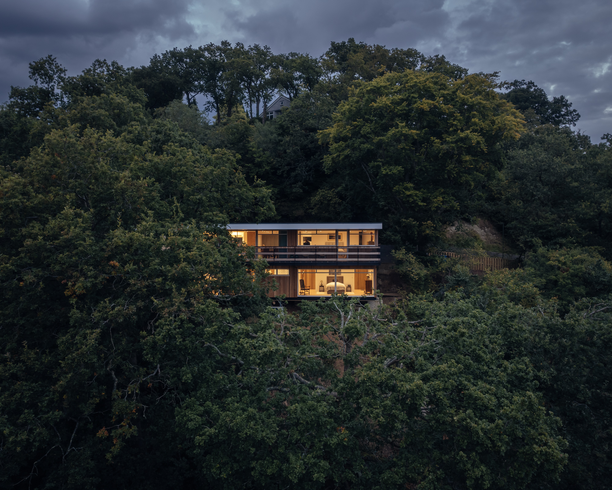
Photo by Adam Rouse
Photo by Adam Rouse
Photo by Adam Rouse
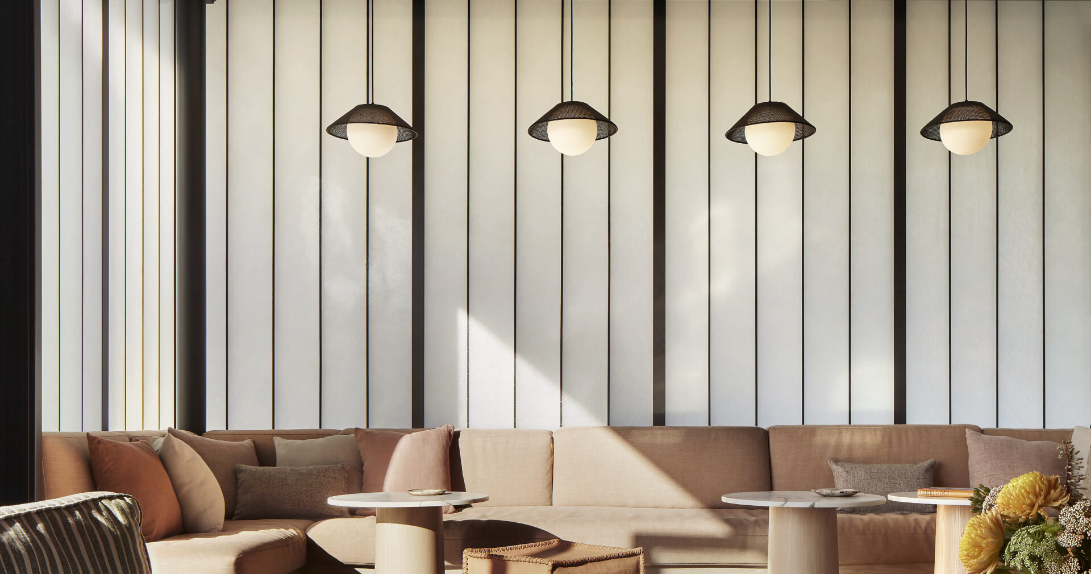
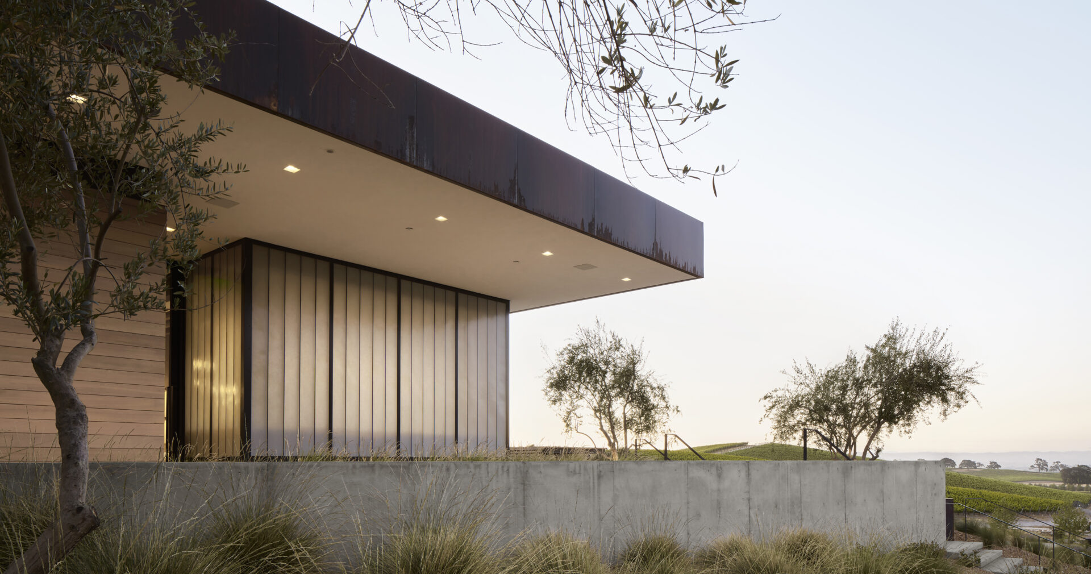
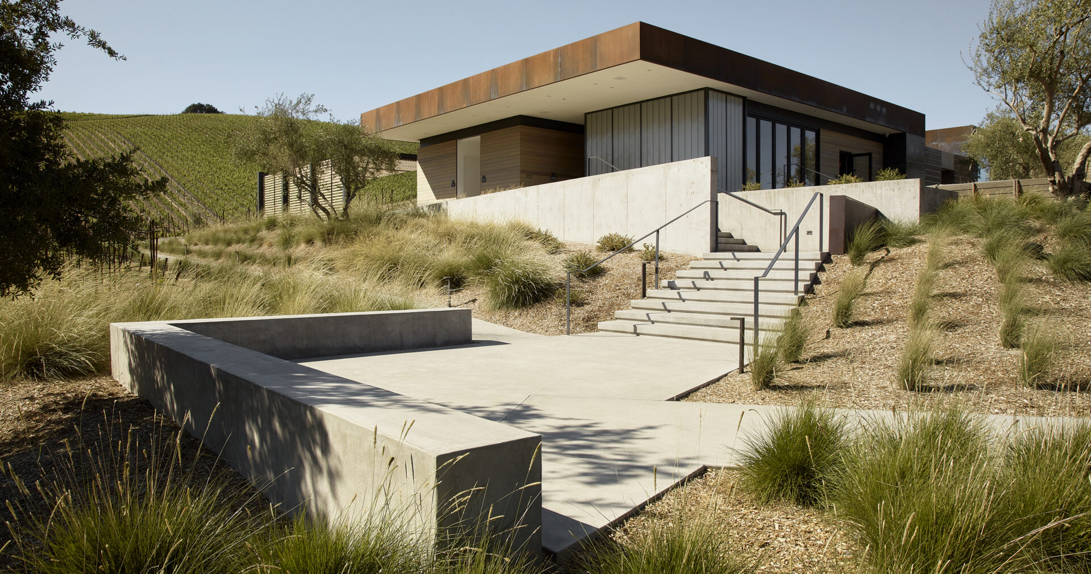
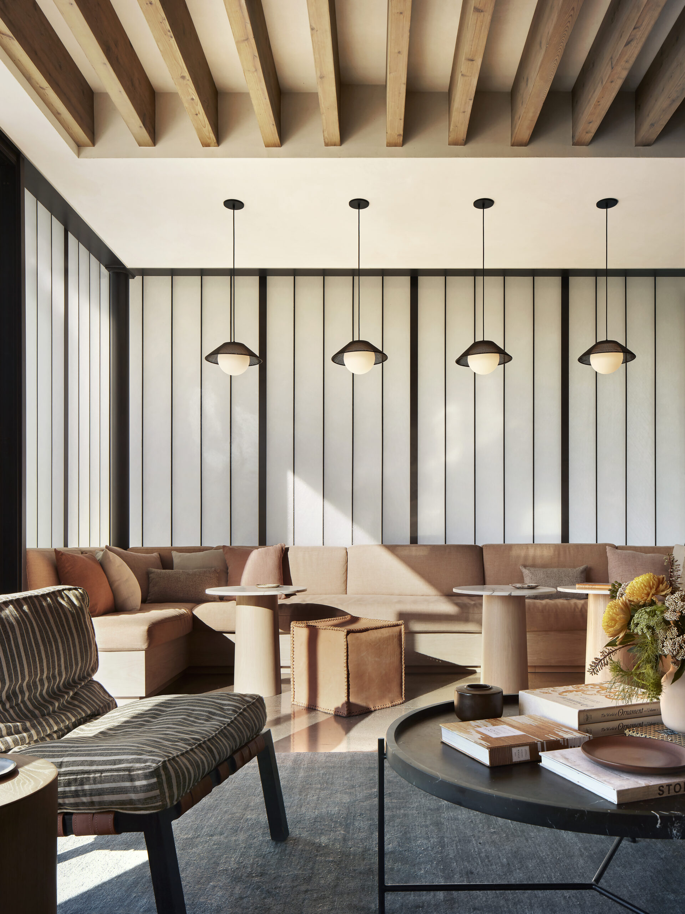
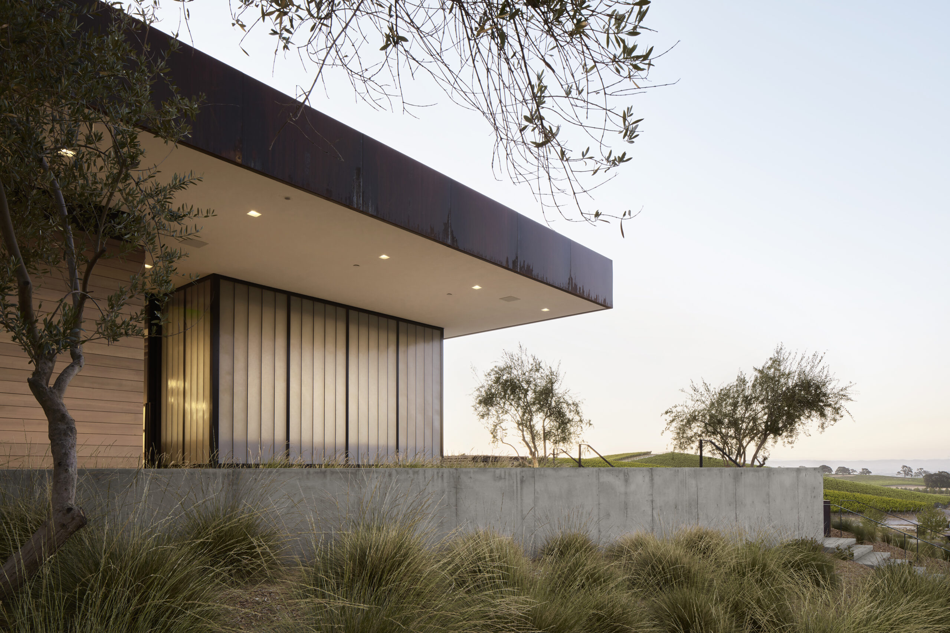
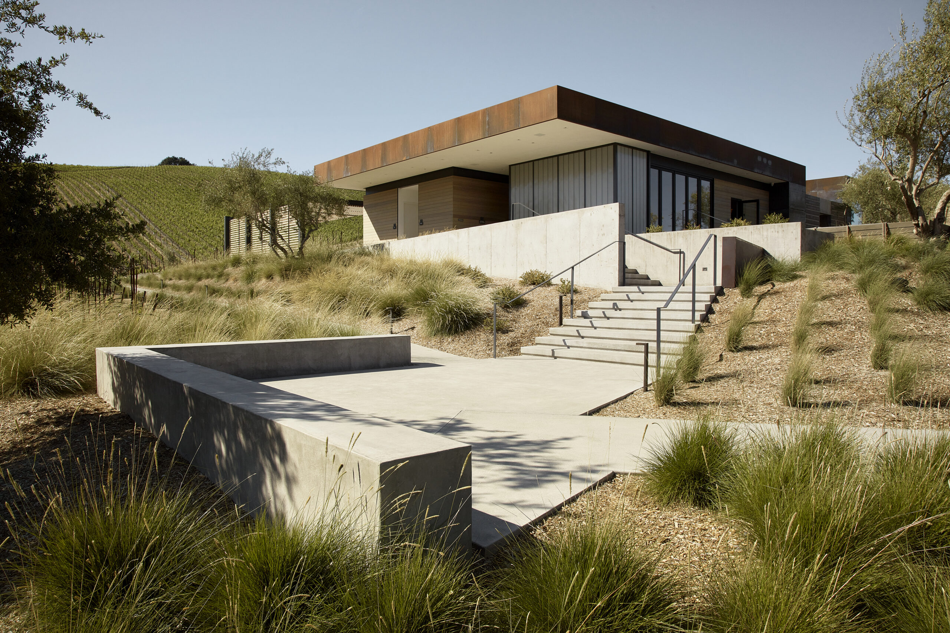
Photo by Tim Hursley
Photo by Tim Hursley
Photo by Tim Hursley
Photo by Tim Hursley
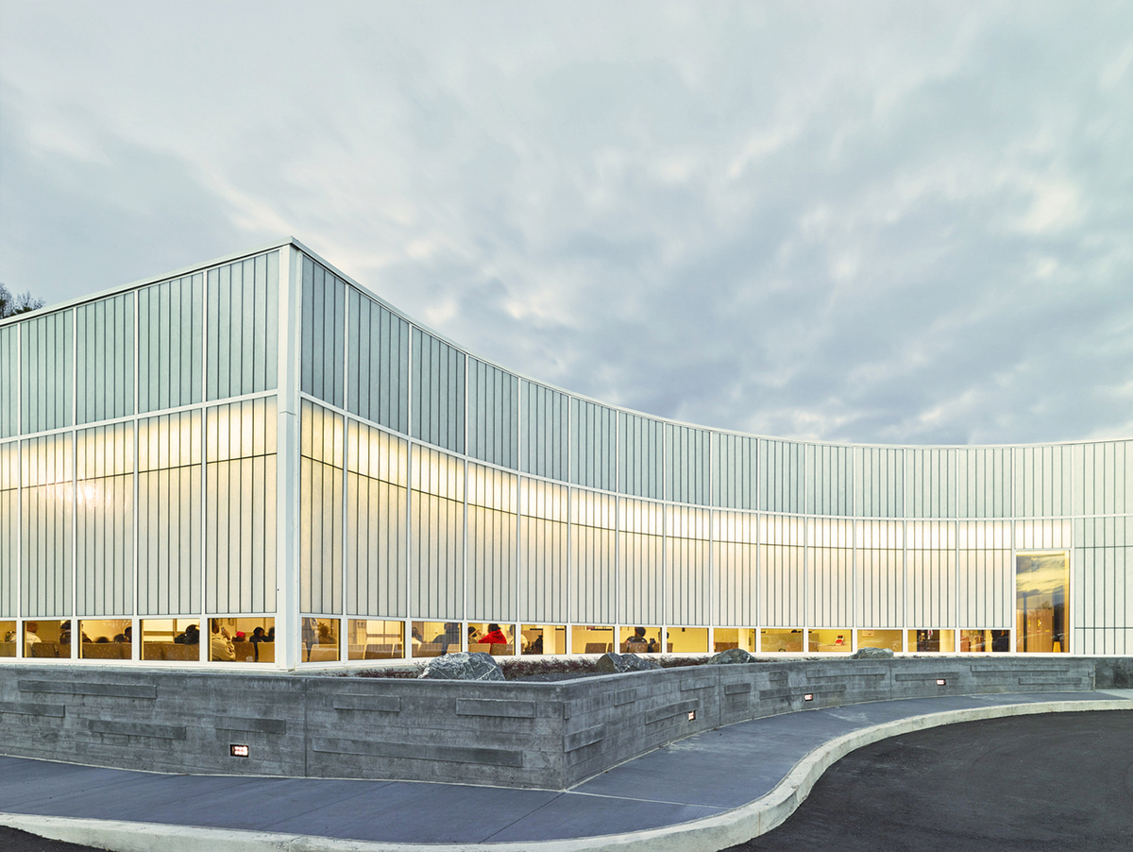
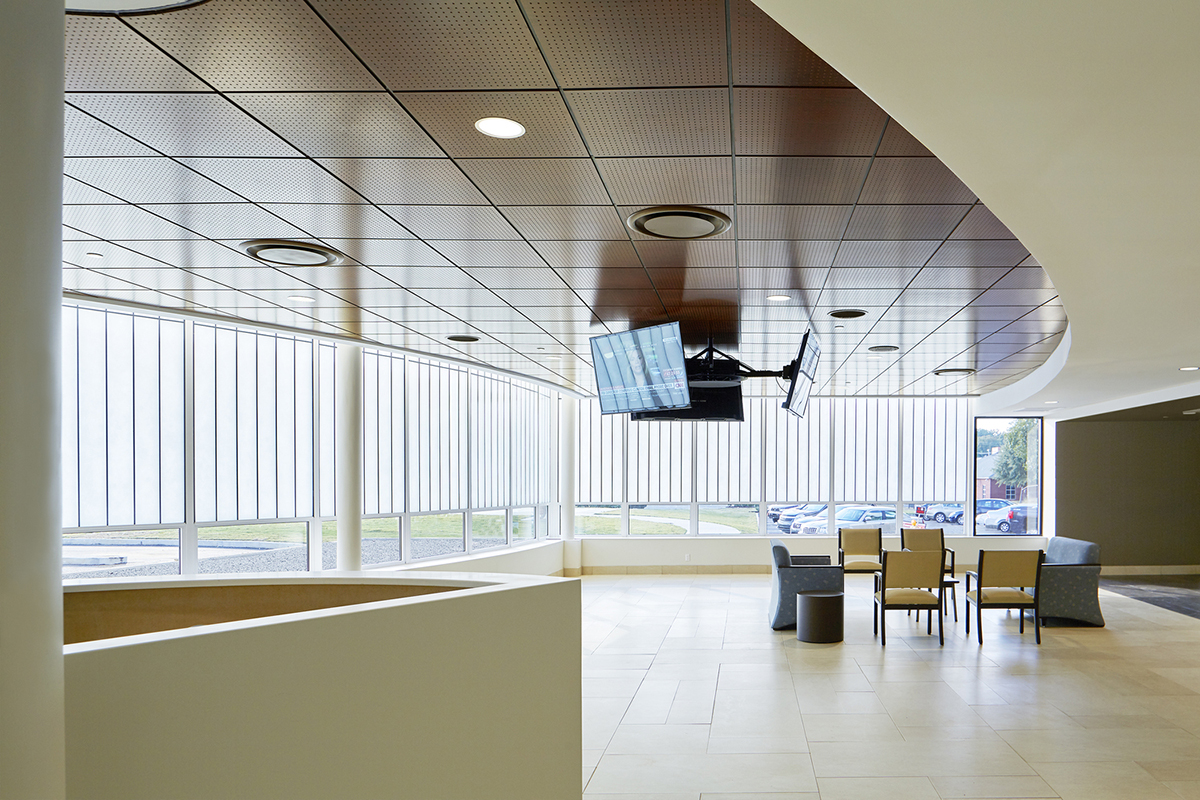
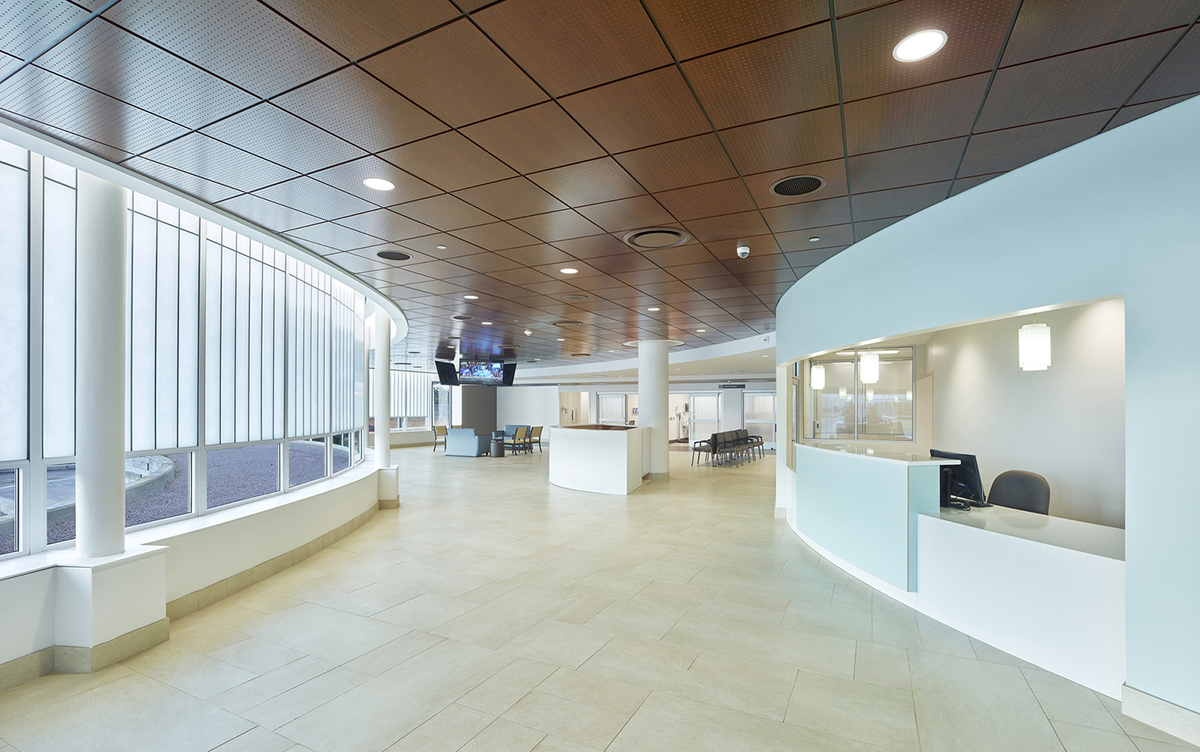
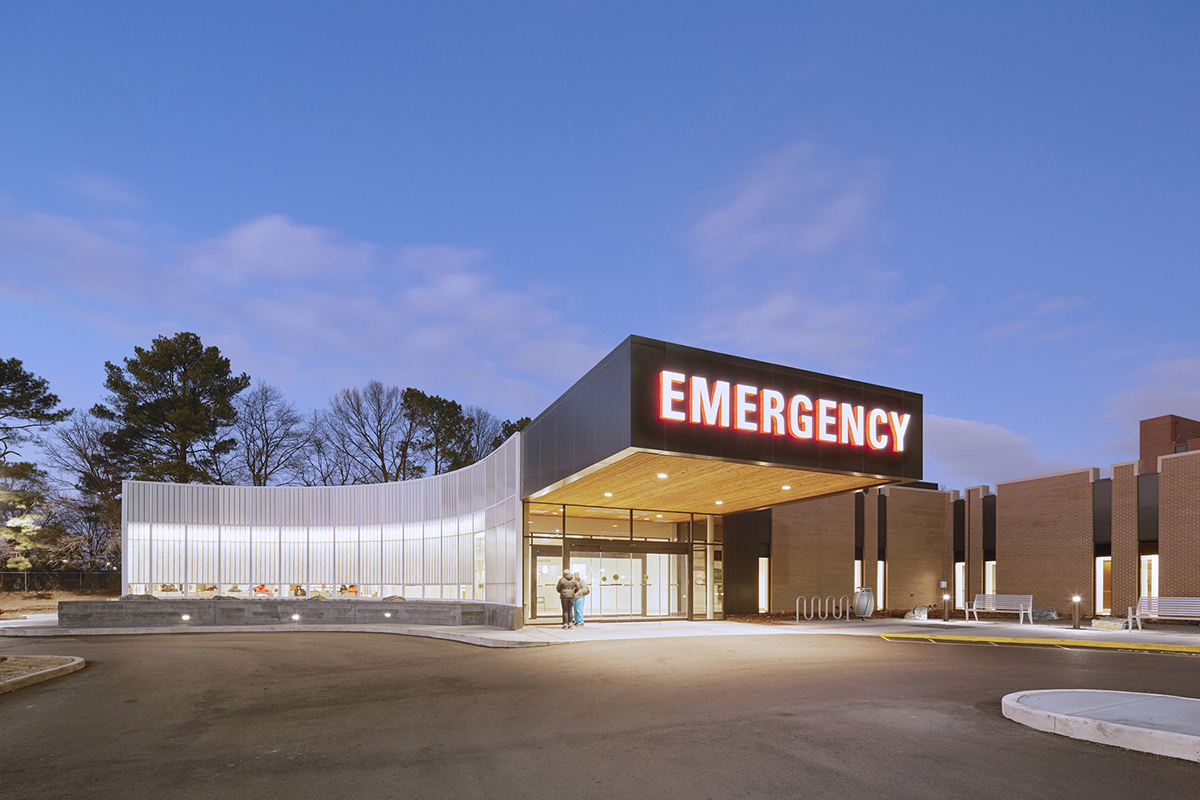




Photo by Brad Feinknopf
Photo by Brad Feinknopf
Photo by Brad Feinknopf
Photo by Brad Feinknopf
Photo by Brad Feinknopf
Photo by Brad Feinknopf
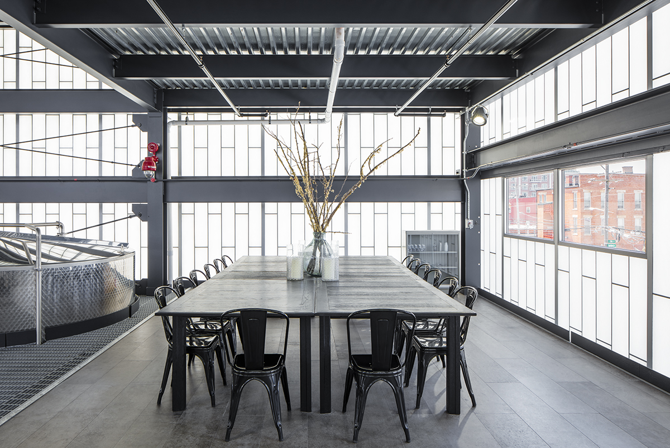
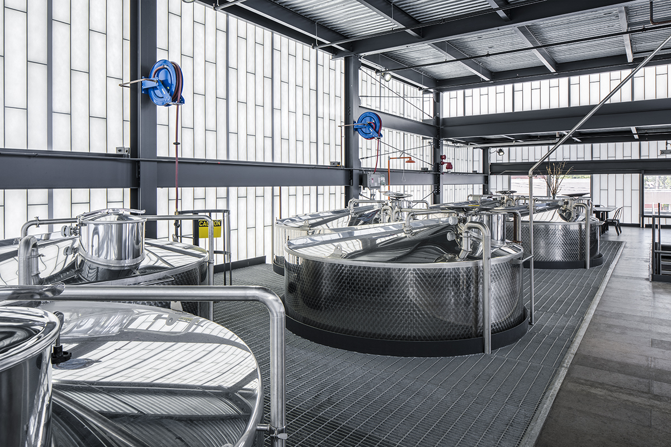
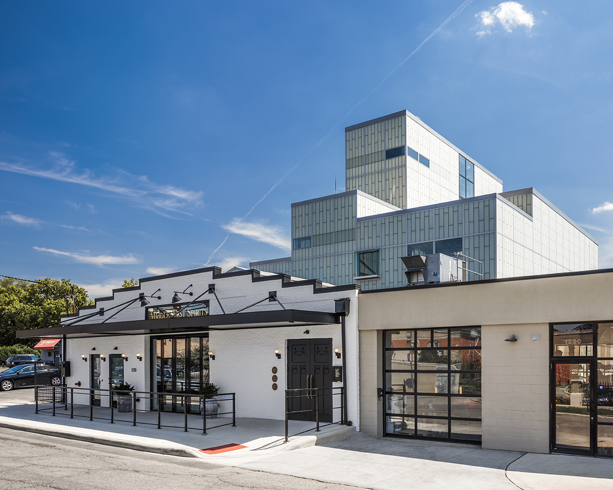
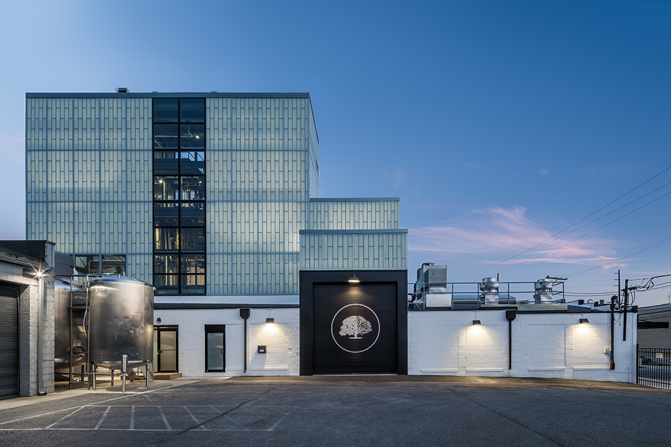
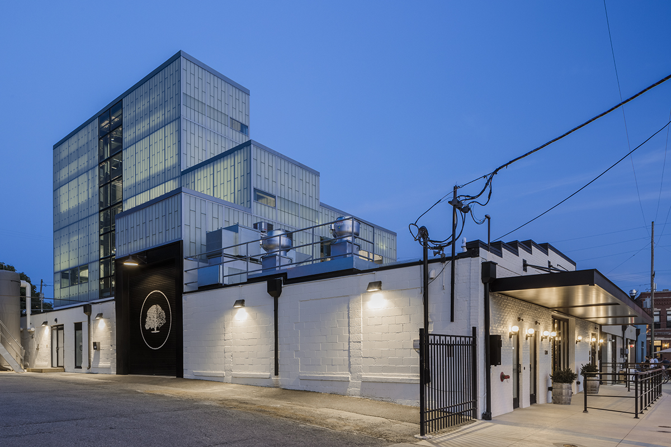





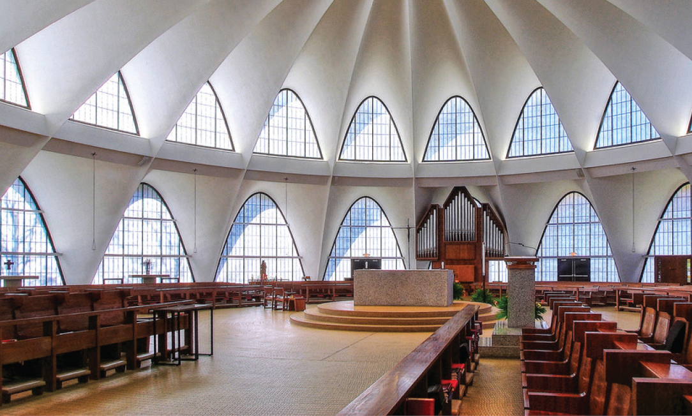
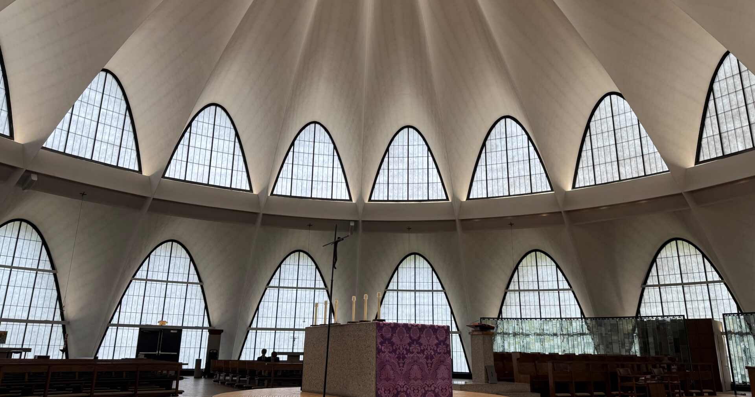
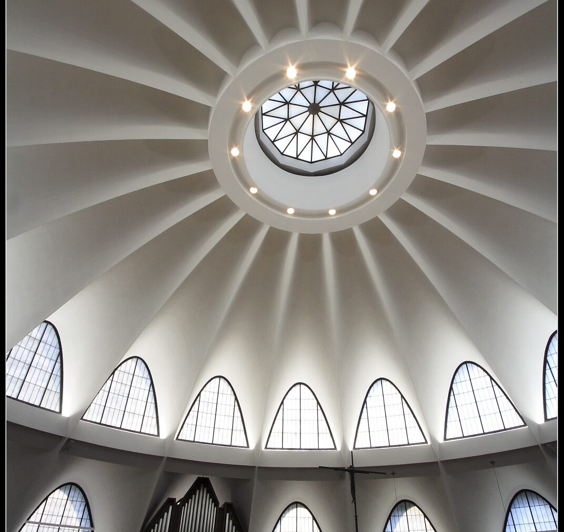
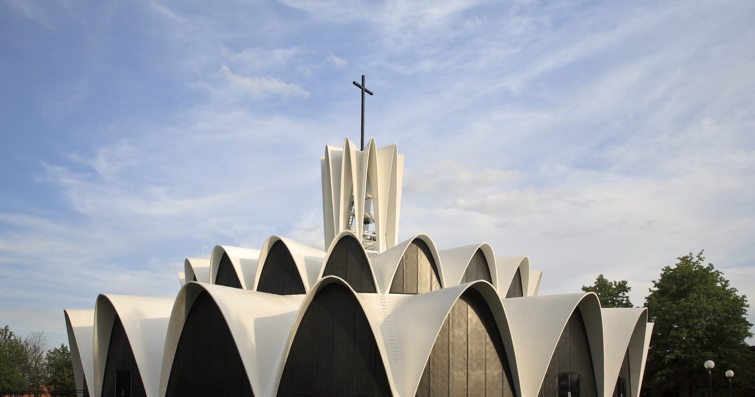

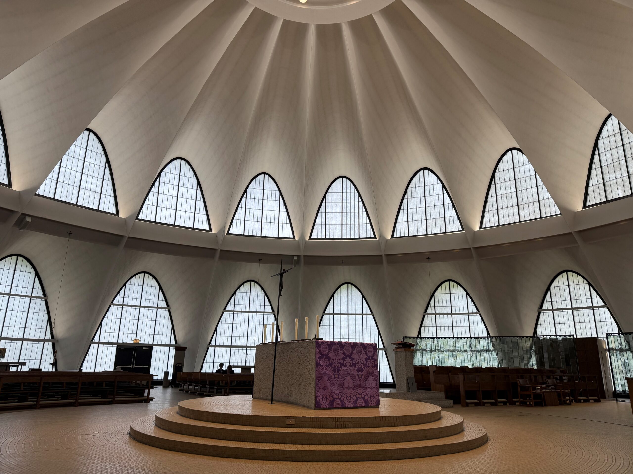
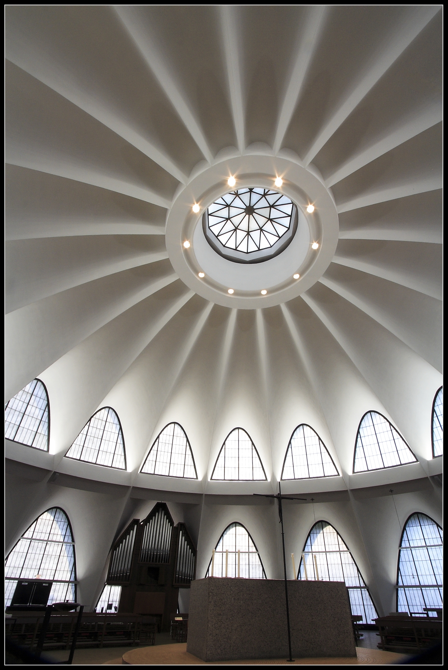
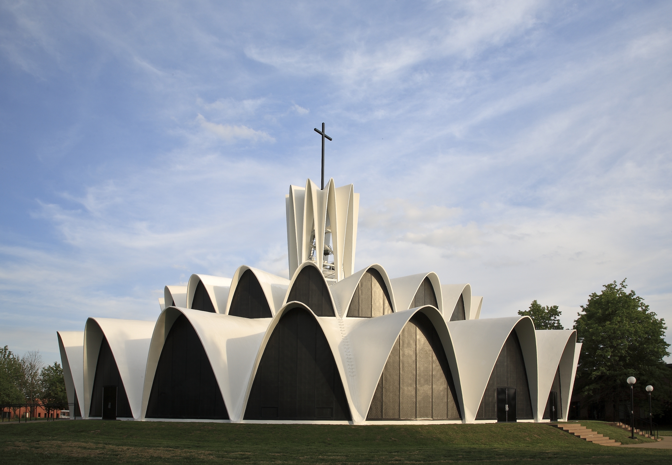
Photo by Behind the Lens Media Ltd
Photo by Behind the Lens Media Ltd
Photo by Behind the Lens Media Ltd
Photo by Behind the Lens Media Ltd
Photo by Behind the Lens Media Ltd
Photo by Behind the Lens Media Ltd
Photo by Behind the Lens Media Ltd
Photo by Behind the Lens Media Ltd
Photo by Behind the Lens Media Ltd
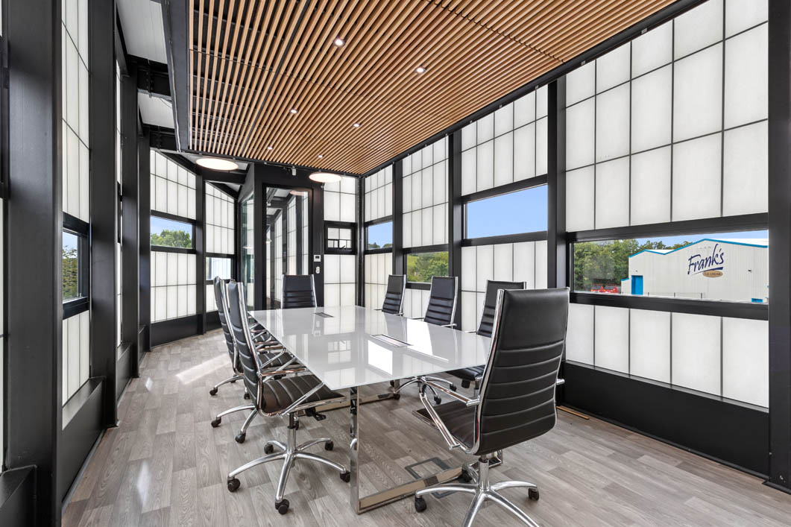
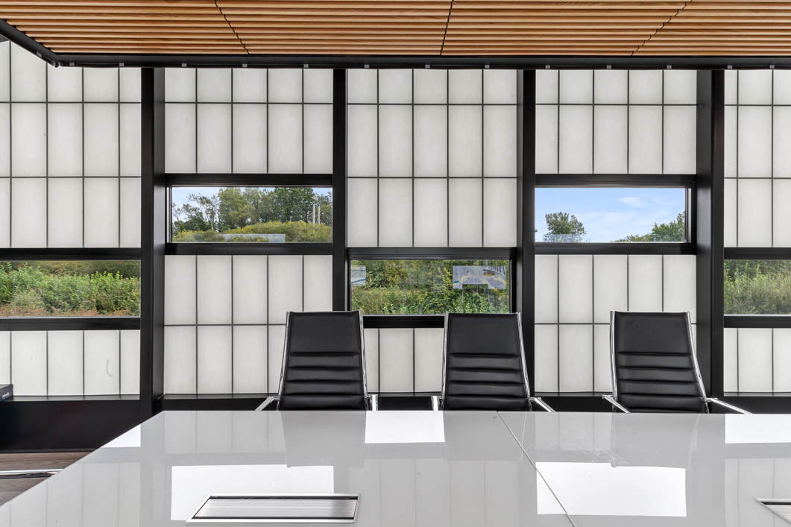
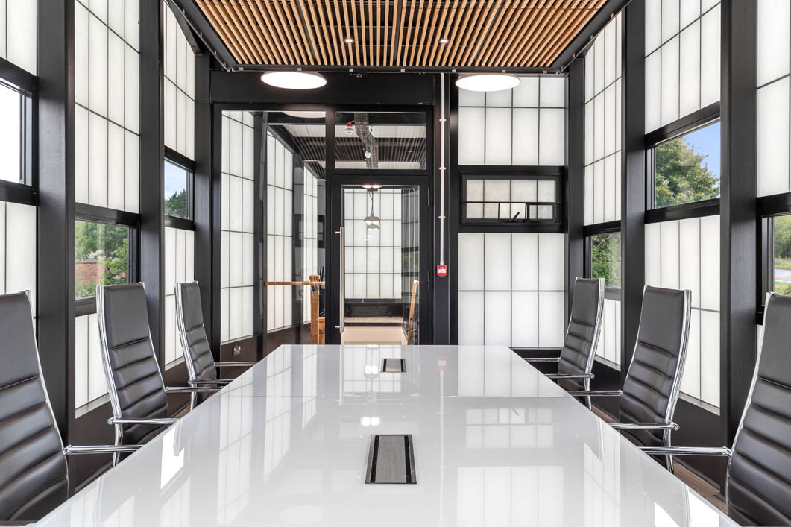
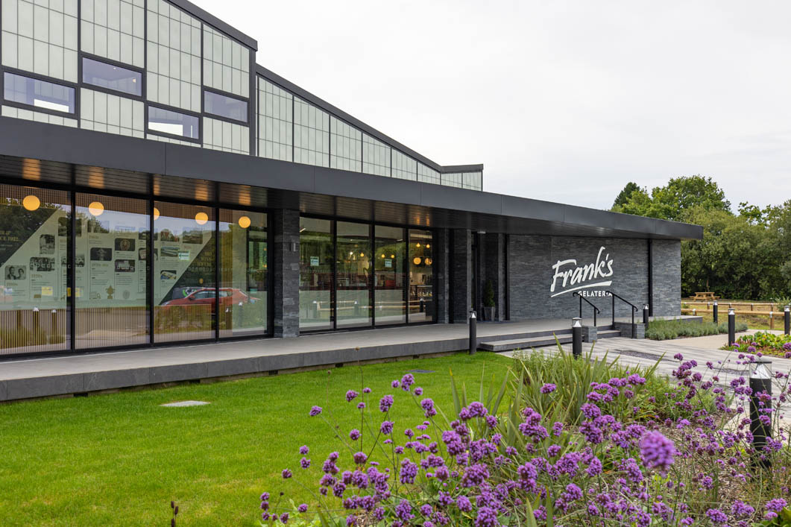
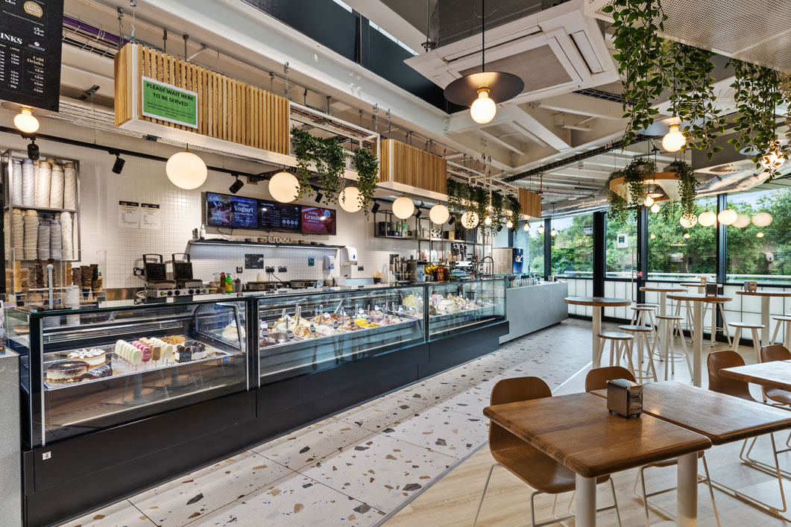
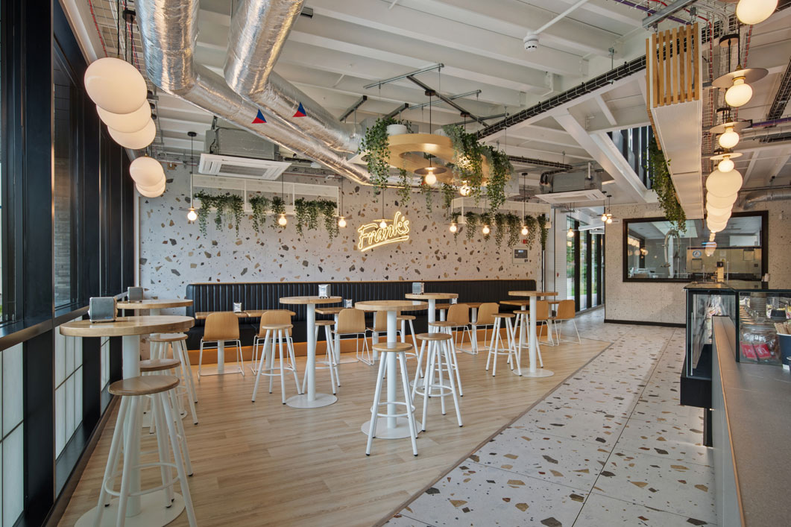
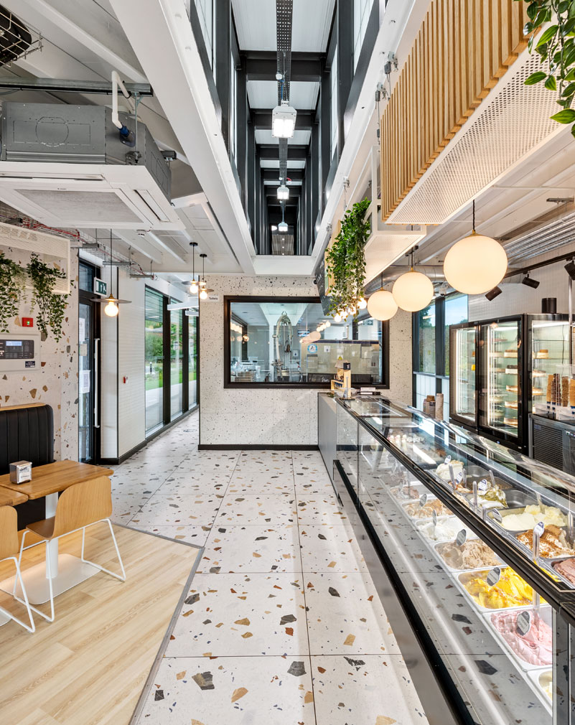
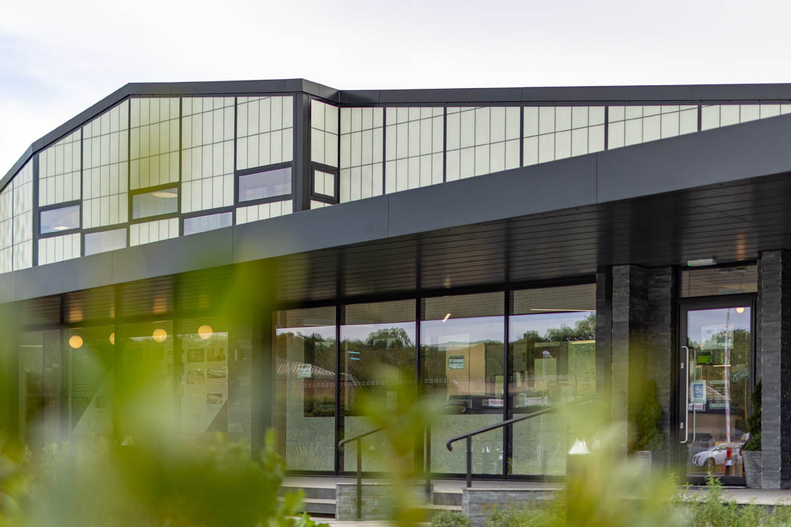
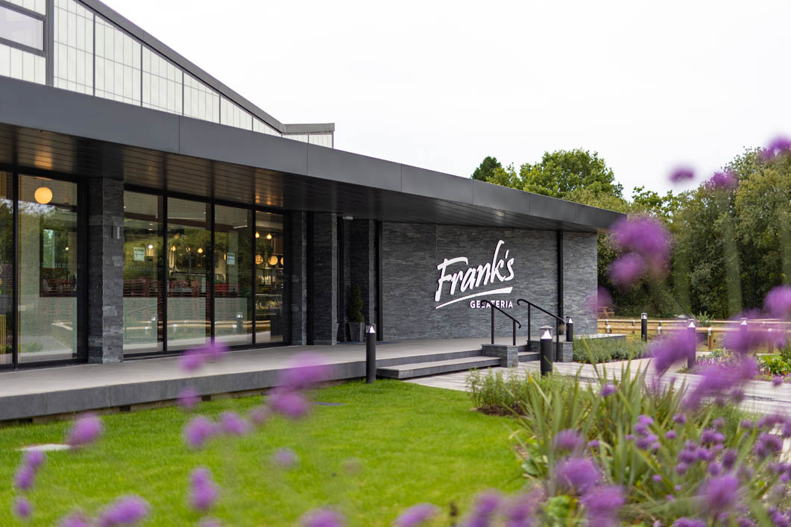









| Cookie | Duration | Description |
|---|---|---|
| _GRECAPTCHA | 5 months 27 days | This cookie is set by the Google recaptcha service to identify bots to protect the website against malicious spam attacks. |
| cookielawinfo-checkbox-analytics | 11 months | This cookie is set by GDPR Cookie Consent plugin. The cookie is used to store the user consent for the cookies in the category "Analytics". |
| cookielawinfo-checkbox-functional | 11 months | The cookie is set by GDPR cookie consent to record the user consent for the cookies in the category "Functional". |
| cookielawinfo-checkbox-necessary | 11 months | This cookie is set by GDPR Cookie Consent plugin. The cookies is used to store the user consent for the cookies in the category "Necessary". |
| cookielawinfo-checkbox-others | 11 months | This cookie is set by GDPR Cookie Consent plugin. The cookie is used to store the user consent for the cookies in the category "Other. |
| cookielawinfo-checkbox-performance | 11 months | This cookie is set by GDPR Cookie Consent plugin. The cookie is used to store the user consent for the cookies in the category "Performance". |
| viewed_cookie_policy | 11 months | The cookie is set by the GDPR Cookie Consent plugin and is used to store whether or not user has consented to the use of cookies. It does not store any personal data. |
| Cookie | Duration | Description |
|---|---|---|
| bcookie | 2 years | LinkedIn sets this cookie from LinkedIn share buttons and ad tags to recognize browser ID. |
| bscookie | 2 years | LinkedIn sets this cookie to store performed actions on the website. |
| lang | session | LinkedIn sets this cookie to remember a user's language setting. |
| lidc | 1 day | LinkedIn sets the lidc cookie to facilitate data center selection. |
| na_id | 1 year 24 days | The na_id is set by AddThis to enable sharing of links on social media platforms like Facebook and Twitter. |
| ouid | 1 year 24 days | Associated with the AddThis widget, this cookie helps users to share content across various networking and sharing forums. |
| UserMatchHistory | 1 month | LinkedIn sets this cookie for LinkedIn Ads ID syncing. |
| Cookie | Duration | Description |
|---|---|---|
| _ga | 2 years | The _ga cookie, installed by Google Analytics, calculates visitor, session and campaign data and also keeps track of site usage for the site's analytics report. The cookie stores information anonymously and assigns a randomly generated number to recognize unique visitors. |
| _ga_BSVJS87X9R | 2 years | This cookie is installed by Google Analytics. |
| _gat_gtag_UA_19509828_3 | 1 minute | Set by Google to distinguish users. |
| _gcl_au | 3 months | Provided by Google Tag Manager to experiment advertisement efficiency of websites using their services. |
| _gid | 1 day | Installed by Google Analytics, _gid cookie stores information on how visitors use a website, while also creating an analytics report of the website's performance. Some of the data that are collected include the number of visitors, their source, and the pages they visit anonymously. |
| CONSENT | 2 years | YouTube sets this cookie via embedded youtube-videos and registers anonymous statistical data. |
| hwp_visit | session | This cookie is used for storing an ID for the newsletter popup to tell if this is a new visitor or a visitor that has already been to the site. |
| uid | 1 year 24 days | This is a Google UserID cookie that tracks users across various website segments. |
| Cookie | Duration | Description |
|---|---|---|
| __ss | 1 day | This cookie is set by SharpSpring, a marketing automation platform. This is used for tracking visitors and form submissions. |
| __ss_referrer | 1 hour | This cookie is set by SharpSpring, a marketing automation platform. This is used for tracking visitors and form submissions. |
| __ss_tk | 25 years | This cookie is set by SharpSpring, a marketing automation platform. This is used for tracking visitors and form submissions. |
| anj | 3 months | AppNexus sets the anj cookie that contains data stating whether a cookie ID is synced with partners. |
| fr | 3 months | Facebook sets this cookie to show relevant advertisements to users by tracking user behaviour across the web, on sites that have Facebook pixel or Facebook social plugin. |
| IDE | 1 year 24 days | Google DoubleClick IDE cookies are used to store information about how the user uses the website to present them with relevant ads and according to the user profile. |
| IDSYNC | 1 year | This cookie is set by Yahoo to store information on how users behave on multiple websites so that relevant ads can be displayed to them. |
| koitk | 10 years | This cookie is set by SharpSpring, a marketing automation platform. This is used for tracking visitors and form submissions. |
| pa_crosswise_ts | 2 years | The pa_crosswise_ts cookie is set by Perfect Audience for advertising purposes based on user behavioural data. |
| pa_google_ts | 2 years | The pa_google_ts cookie is set by Perfect Audience for advertising purposes based on user behavioural data. |
| pa_openx_ts | 2 years | The pa_openx_ts cookie is set by Perfect Audience for advertising purposes based on user behavioural data. |
| pa_rubicon_ts | 2 years | The pa_rubicon_ts cookie is set by Perfect Audience for advertising purposes based on user behavioural data. |
| pa_twitter_ts | 2 years | The pa_twitter_ts cookie is set by Perfect Audience for advertising purposes based on user behavioural data. |
| pa_uid | 2 years | This cookie is set by prfct.co. This cookie is used across the websites that use same ad network to display ads to the other advertisers in the network. |
| pa_yahoo_ts | 2 years | The pa_yahoo_ts cookie is set by Perfect Audience for advertising purposes based on user behavioural data. |
| personalization_id | 2 years | Twitter sets this cookie to integrate and share features for social media and also store information about how the user uses the website, for tracking and targeting. |
| test_cookie | 15 minutes | The test_cookie is set by doubleclick.net and is used to determine if the user's browser supports cookies. |
| uuid2 | 3 months | The uuid2 cookie is set by AppNexus and records information that helps in differentiating between devices and browsers. This information is used to pick out ads delivered by the platform and assess the ad performance and its attribute payment. |
| VISITOR_INFO1_LIVE | 5 months 27 days | A cookie set by YouTube to measure bandwidth that determines whether the user gets the new or old player interface. |
| YSC | session | YSC cookie is set by Youtube and is used to track the views of embedded videos on Youtube pages. |
| yt-remote-connected-devices | never | YouTube sets this cookie to store the video preferences of the user using embedded YouTube video. |
| yt-remote-device-id | never | YouTube sets this cookie to store the video preferences of the user using embedded YouTube video. |
| yt.innertube::nextId | never | This cookie, set by YouTube, registers a unique ID to store data on what videos from YouTube the user has seen. |
| yt.innertube::requests | never | This cookie, set by YouTube, registers a unique ID to store data on what videos from YouTube the user has seen. |
| Cookie | Duration | Description |
|---|---|---|
| A3 | 1 year | No description |
| AnalyticsSyncHistory | 1 month | No description |
| hwp_new | session | This cookie indicates if the newsletter pop up is new. |
| li_gc | 2 years | No description |
