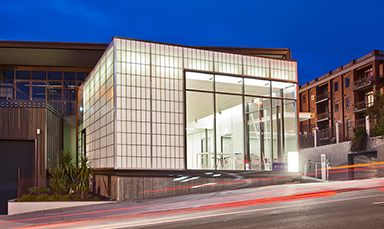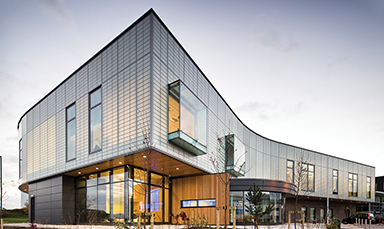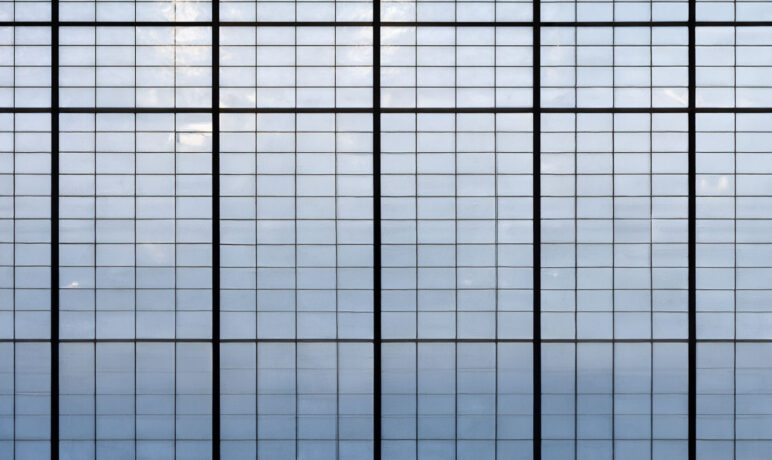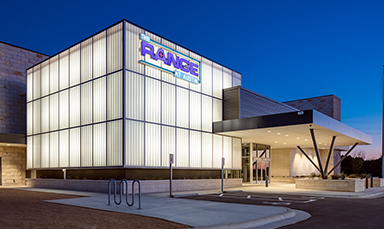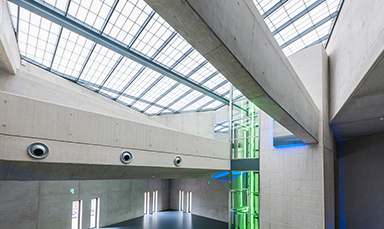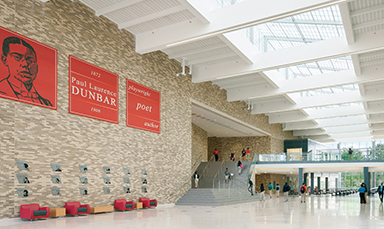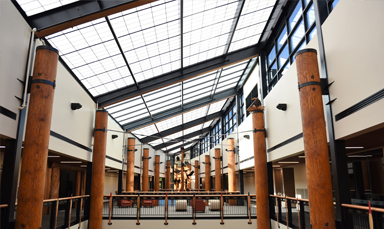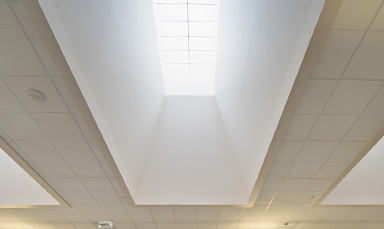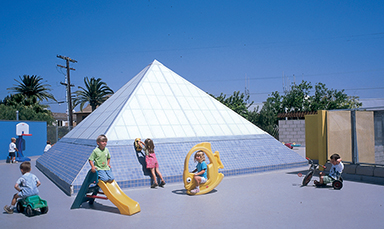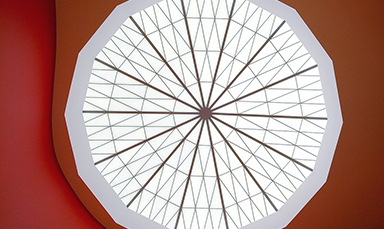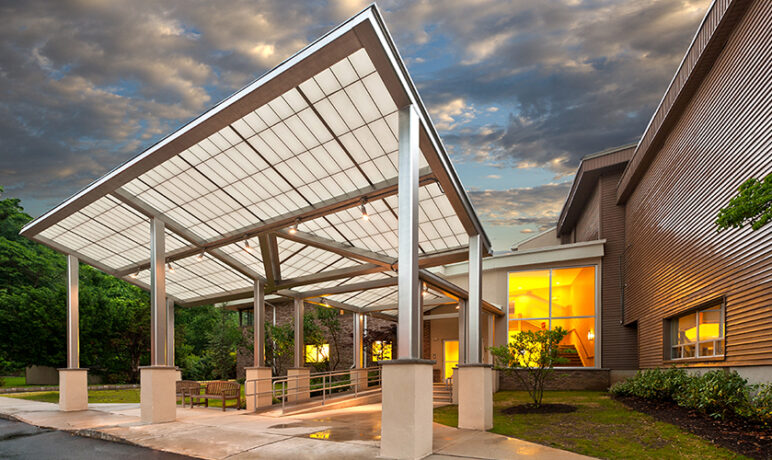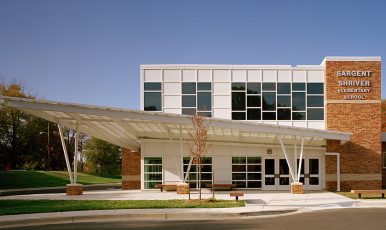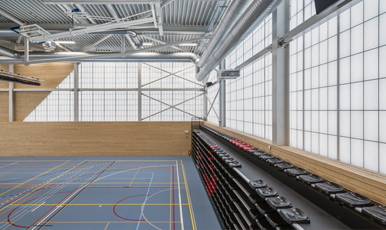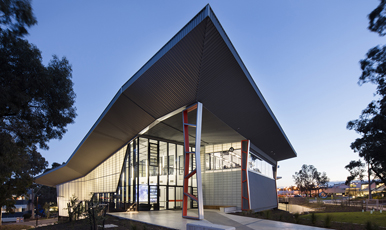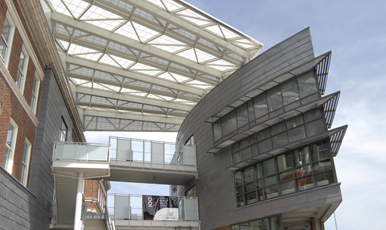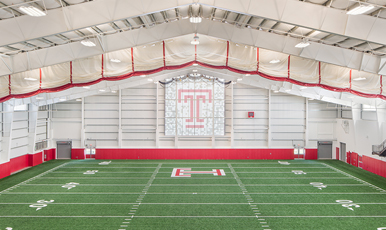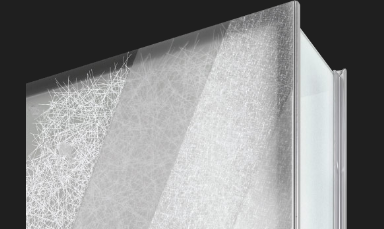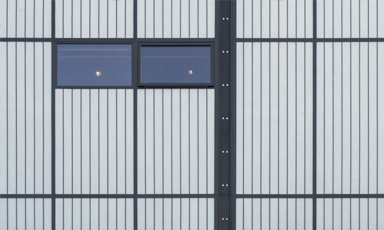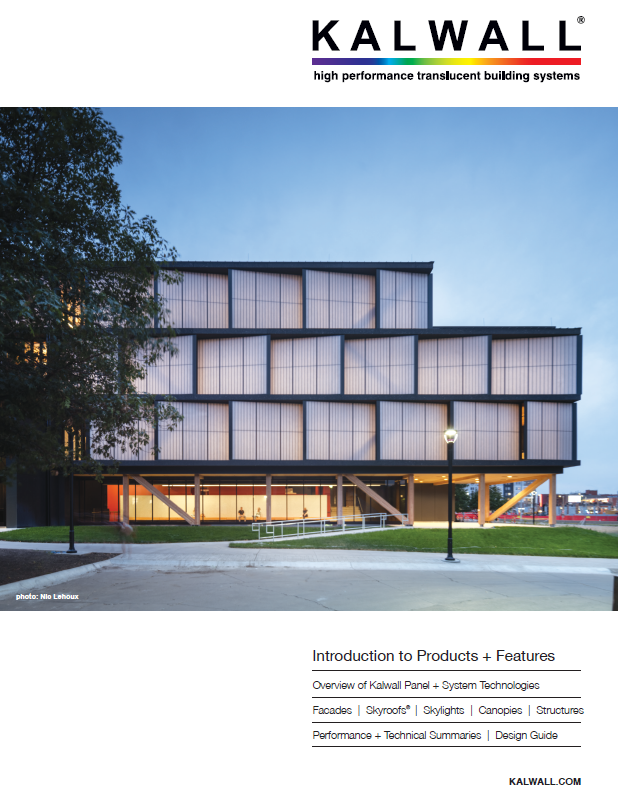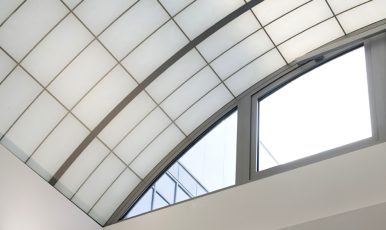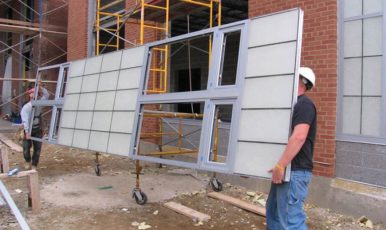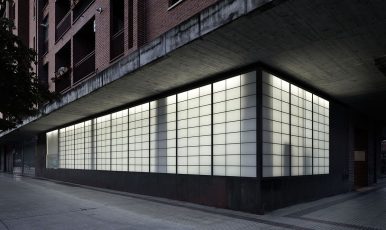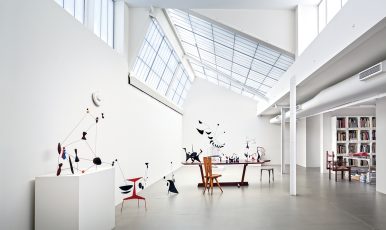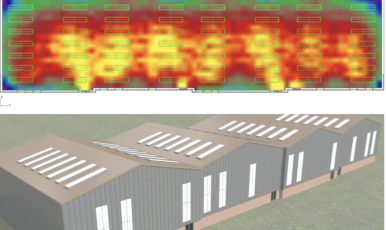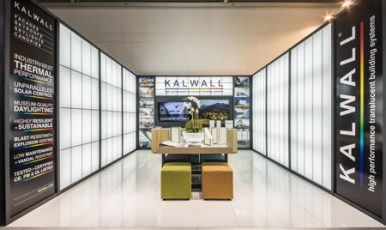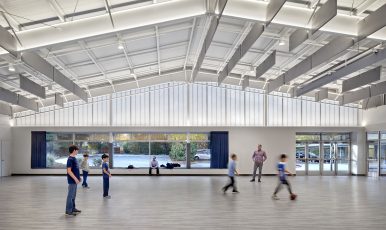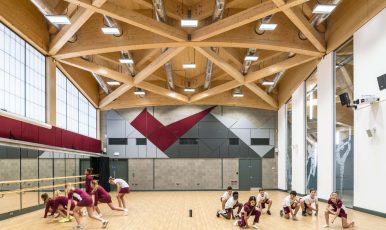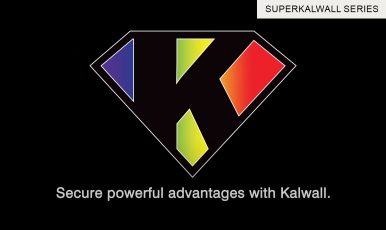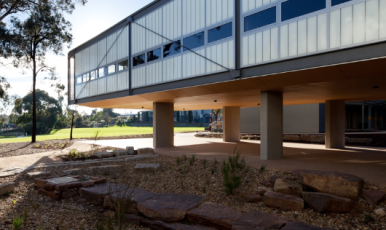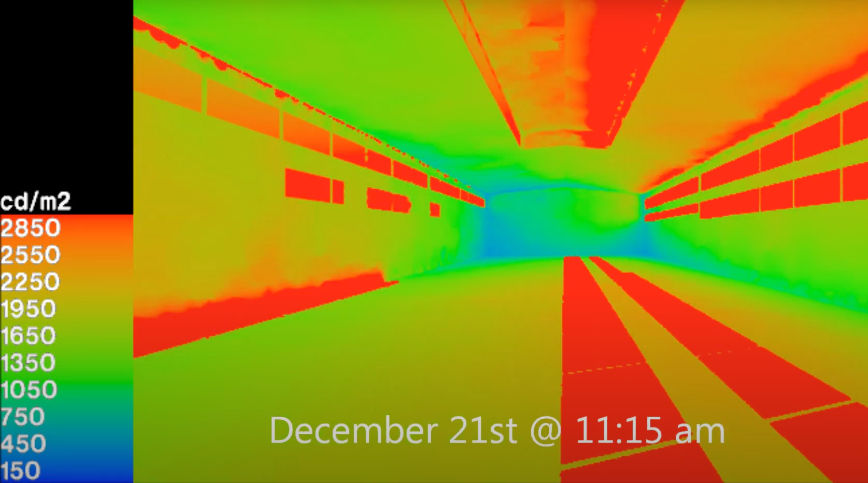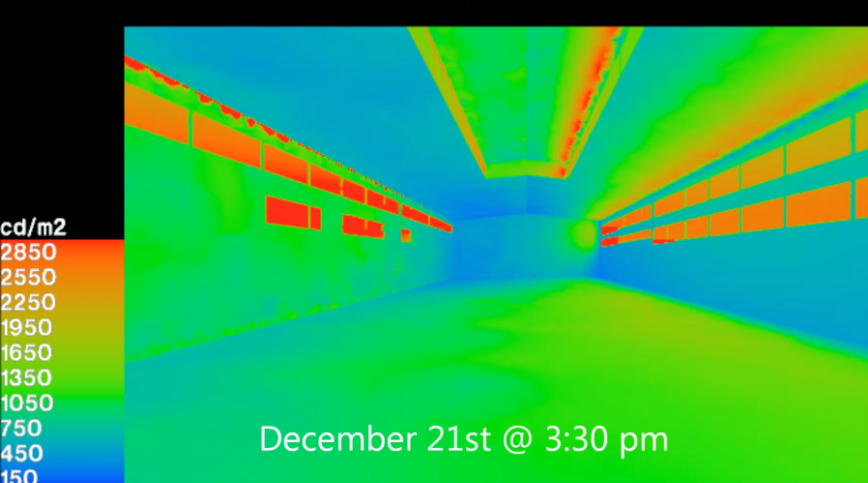
- ProductsProducts
- FacadesEnvelop your space with sidelighting.
- Skyroofs®
Elevate your whole space with monumental toplighting.- Skylights
Elegant and economical toplighting.- Canopies
Enhance transitional spaces and provide excellent wayfinding.- Benefits
Daylighting+ all the benefits you'll ever need.- Technology
Discover the technology behind perfect daylighting.Meet the last daylighting products you'll ever need.- Resources
Resources- LiteratureProduct brochures, market brochures and case study reports.
- Specs, CAD, BIMInsulated Translucent Sandwich Panel Daylighting Systems – Specifications. Section 08 45 23. CAD details and BIM families for products.
- Daylight Modeling
Daylight with confidence when you take advantage of 3D simulation to see how light interacts with a space.- Education Center
We are not simply here to sell a product. We are here to share knowledge.One stop shop for product information, on-demand webinars and other daylighting education. - Daylight Modeling
- Portfolio
- CompanyCompany
- AboutOur focus has always been innovative daylighting solutions for healthy, beautiful and sustainable buildings.
- History
- Innovation
- Kalwall CaresWe believe in giving back to the local community.
- CareersWe are a dynamic and growing company.
- BlogsStay up to date with Kalwall company news, product highlights and industry happenings.
Kalwall has been providing museum-quality daylighting™ for more than 65 years.- Contact
- About

Resources
The Benefits of Daylight Modeling
Comparing Design Options
Once you’ve made the important decision to introduce natural daylight to a space, there are still endless ways to go about it. But there aren’t endless ways to get it right. There are material selections, placement and opening size options, as well as building geometries and space orientation to consider.
Daylight modeling allows you to compare multiple designs to see how they will perform.
Material Selection
Not sure whether translucent or transparent glazing is right for your project? Our daylight modeling can show the light levels you’ll achieve with our translucent panels, which diffuse light deeper into spaces versus glass. You’ll be able to identify areas where the glare admitted by glass windows is acceptable and where it’s not. All we need is the visible light transmittance value of the glass being used and we can provide valuable data for your design.
Placement and Rough Openings
Are you planning to daylight with clerestories? Punched wall openings? S-line unit skylights? Or maybe you are looking for more monumental daylighting. Daylight modeling can show the impact of these different placement options and identify where you might need to add, or even be able to subtract, daylighting elements.
Building Geometry and Space Orientation
Is your massing strategy working based on your solar orientation? Are your light wells configured correctly or are they too deep or not splayed enough? Do your roof’s overhangs cause excessive shading that undermines your daylighting strategy? There’s so much more to learn about your daylighting designs through the process of daylight modeling. Try it yourself and experience daylighting done right.
Modeled with punched wall openings
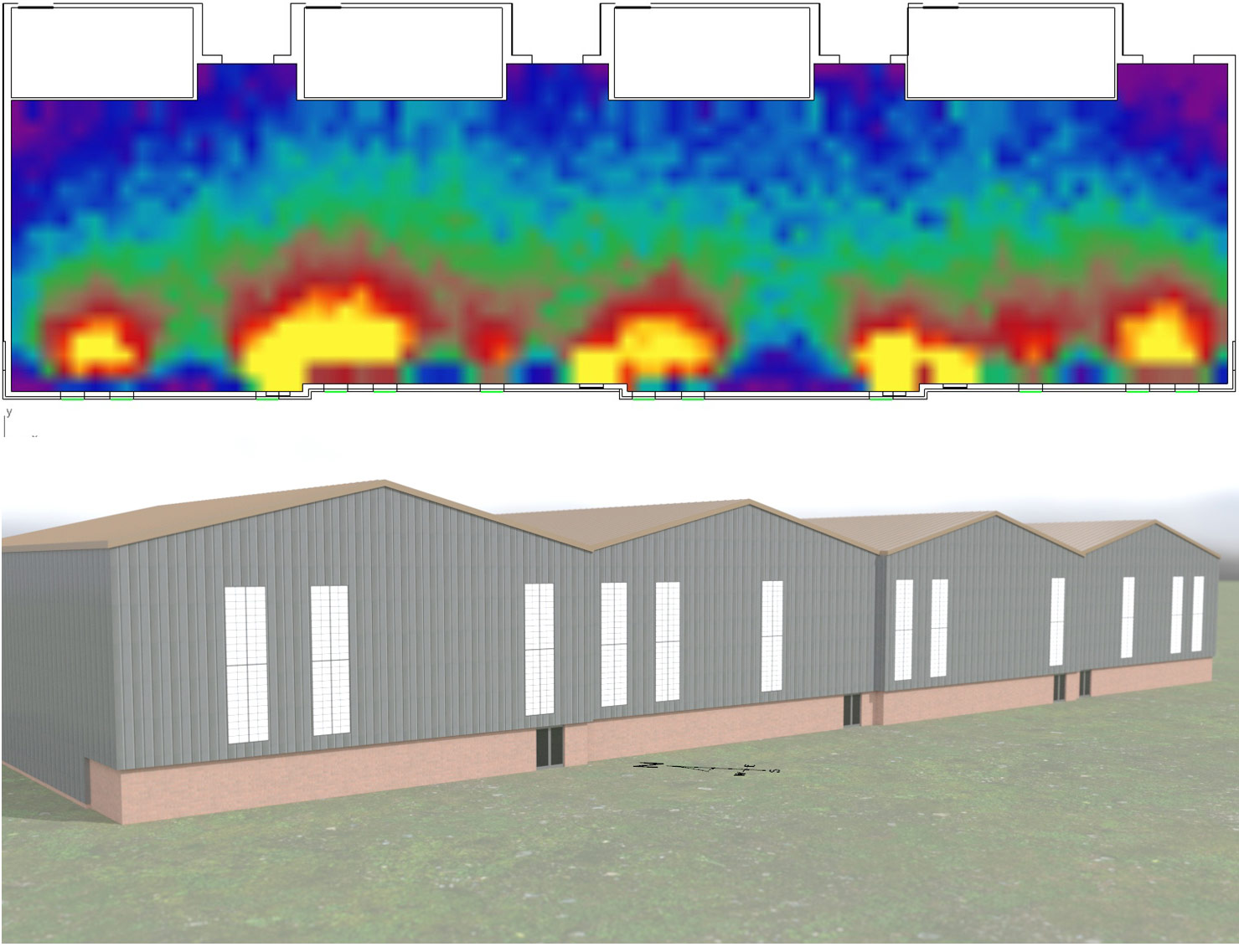
Modeled with punched wall openings and skylights
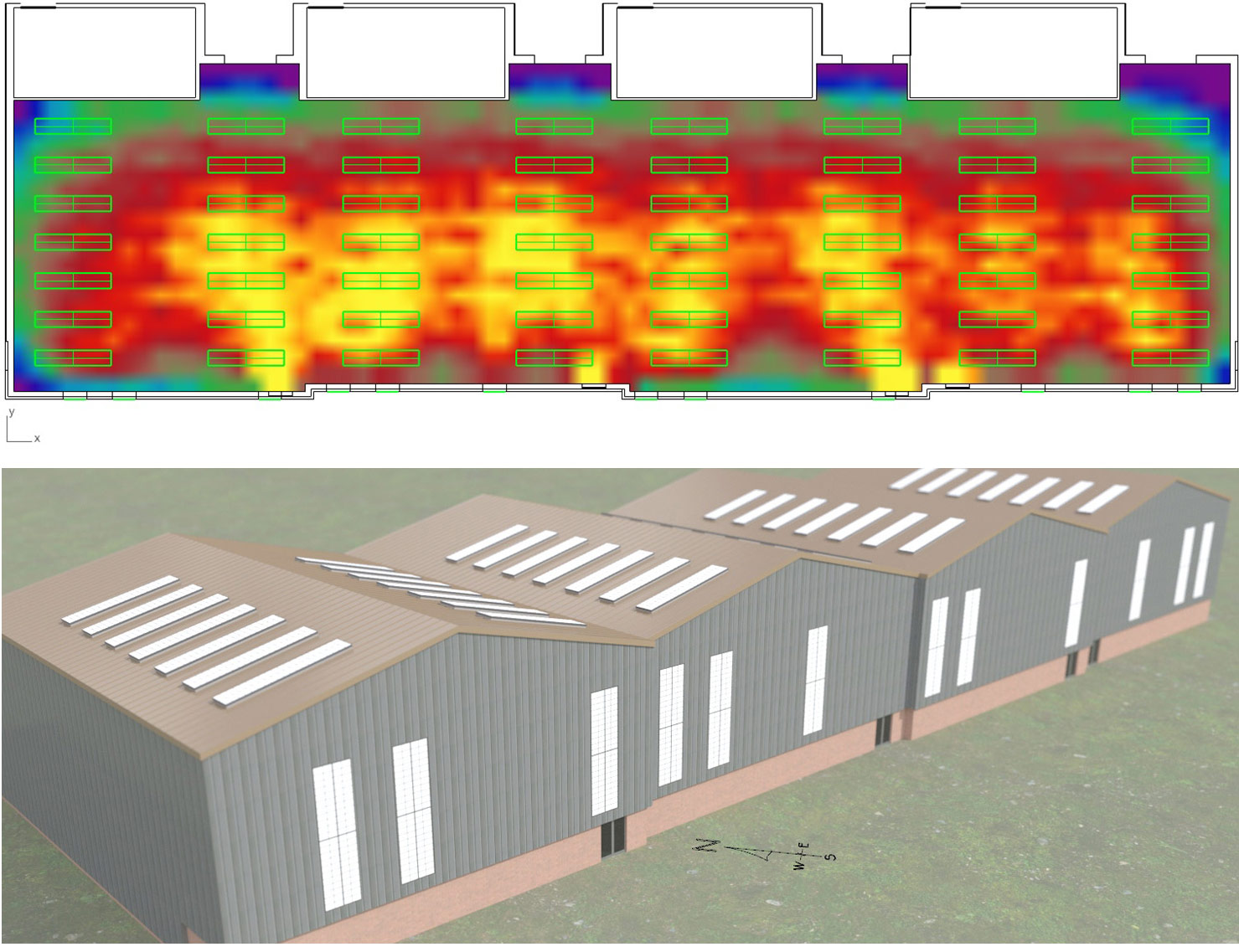
Verifying Light Levels
The amount of daylight required in a space varies with the specific task(s) being performed and the age of the occupants. Our knowledgeable representatives and daylighting specialists can help ensure you’re meeting the light levels each space needs, verified by the science of modeling.
Useful Daylighting Illuminance (UDI) is one metric measured by modeling. UDI describes multiple categories of ‘usable’ lux levels in a space, reporting a percentage of floor area that falls within a specified illuminance range for 50% of the time. 300–3000 lux is considered a desirable lighting level in most cases.
There are also several creditable organizations that make light-level recommendations. Some of those organizations are:
- Illuminating Engineering Society of North America
- International Commission on Illumination (CIE)
- U.S. Green Building Council
- International WELL Building Institute
Some spaces where it’s very important to think about light levels:

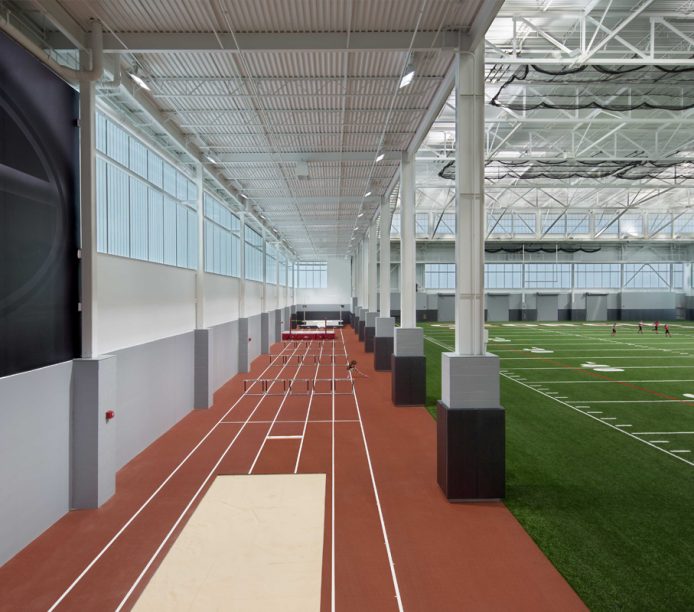
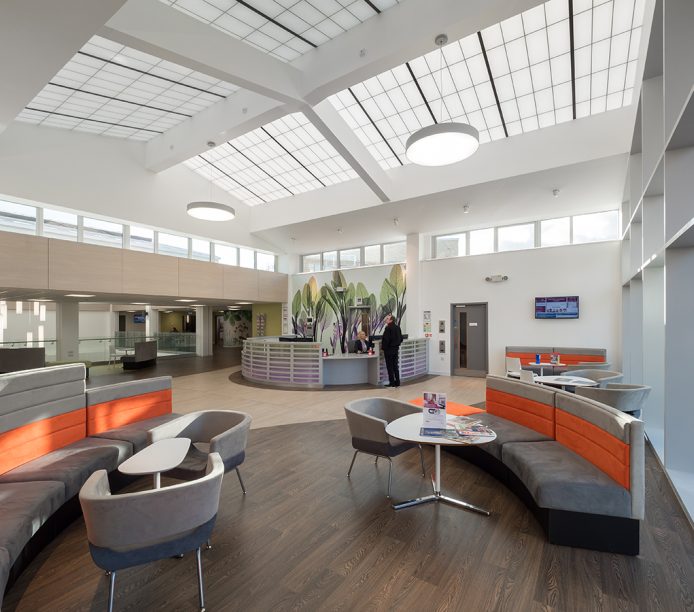

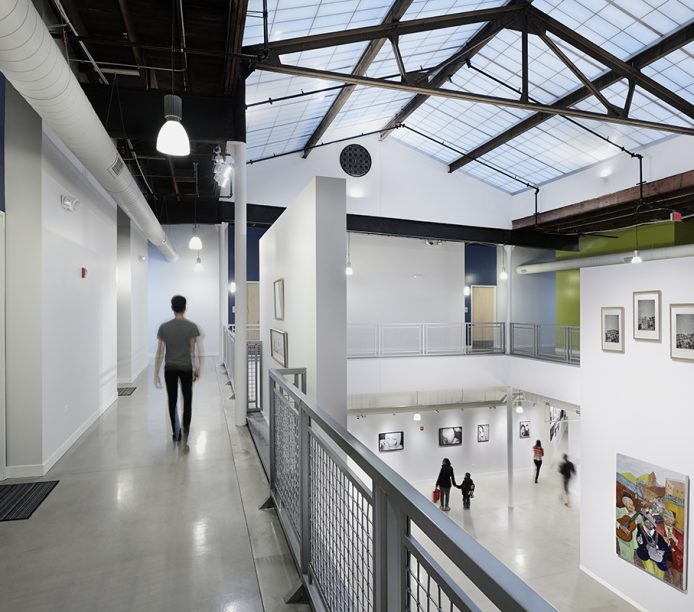

Schools and Offices
Any space where people are learning or working requires significant light for visual comfort as well as overall health and wellness. The American Optometric Association says presbyopia—the change in the eye’s focusing ability—is among the most common problem adults develop after they turn 40. Printed materials can start to become blurred and harder to read, requiring significantly more light, while glare from lights or the sun is even more problematic.
Sports Facilities
Whether it is keeping the glare off a pool’s surface and out of a lifeguard’s eyes or providing the proper lighting to tape a game or practice, light contrast ratios are a key consideration in gyms, health clubs and athletic facilities. High-level clerestories or end walls provide balanced ambient light and diffusion and are preferable to punched openings. Punched openings can create bright and dark spots that are visually confusing and disrupt accuracy.
Healthcare Facilities
Balanced, glare-free daylight has been proven to increase mood and boost energy levels, improve sleep and help reduce tripping by minimizing shadows on the floor, particularly among the elderly and visually impaired. For staff, there needs to be a subtle balance in light contrast ratios so that readings can be taken quickly and efficiently without the risk of errors or misreads.
Retail Spaces
From decorative lighting for highlighting products and displays to task lighting that provides a comfortable environment, the right lighting can influence spending habits. A Heschong Mahone Group study found that the introduction of skylights to a chain retail store correlated to a 40% increase in gross sales.
Museums and Galleries
Museums and galleries are one area where lighting is considered above all else. Curators and collectors continually struggle with the age-old dilemma of how to find the right lighting for works of art without risking undue damage. And yet, it is only with full-spectrum visible light that the proper colors and depth of artwork can be viewed.
Transition Spaces
Museums and galleries are one area where lighting is considered above all else. Curators and collectors continually struggle with the age-old dilemma of how to find the right lighting for works of art without risking undue damage. And yet, it is only with full-spectrum visible light that the proper colors and depth of artwork can be viewed.
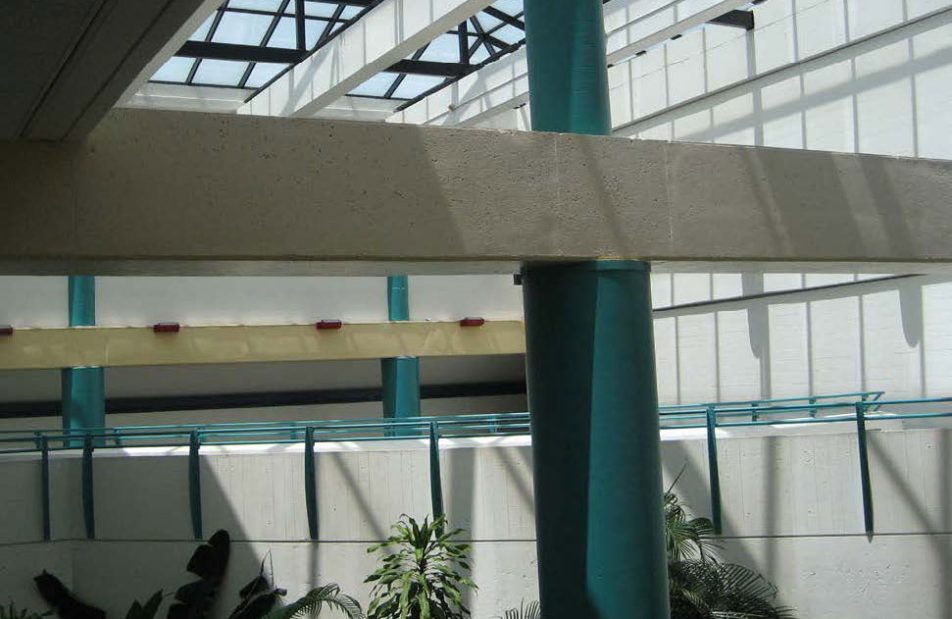
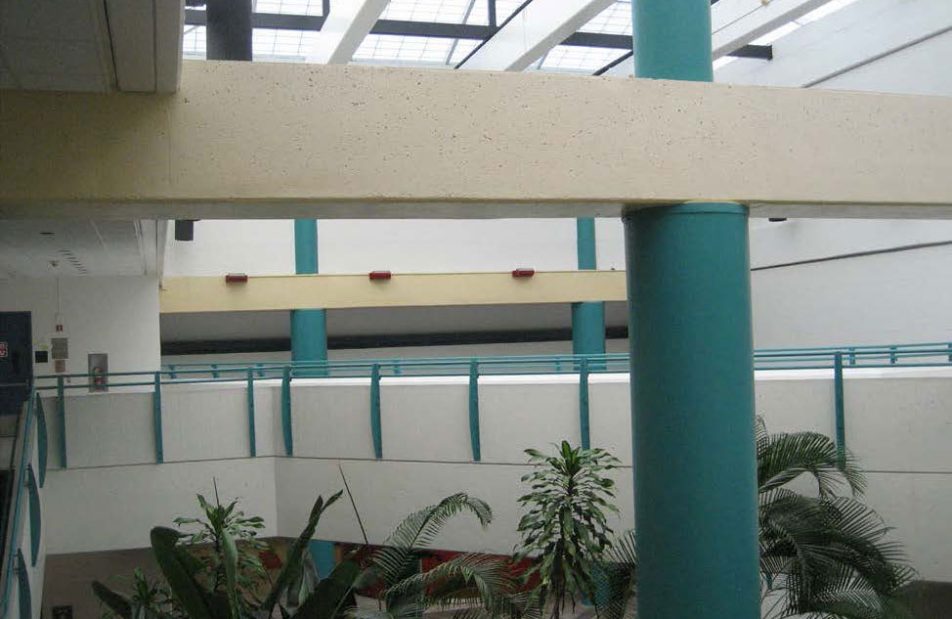 01/08
01/08Predict Sources of Glare
Daylight is not sunlight. The very practice of daylighting assumes some solar control. Traditional glazing, with glass, does not control the sunlight entering a space, often introduces glare issues and is not daylighting at all. To control glare, people use blinds or shades. Louvers or complex lighting controls may be installed. But with daylight modeling, you can predict where glare may be an issue and prevent these additional costs.
Measuring Visual Daylight Glare Probability (DGP) helps to identify potential problem areas where glare is a concern and where visual acuity is critical. Glare may only be an issue during certain times of the year, month or day, in which case your design does not need to be adjusted.
But glare is a major health and safety concern. In schools and offices where people areworking, glare disrupts visual comfort and reduces productivity. In pools, glare can prevent a lifeguard from seeing swimmers in the water. In nursing homes and other spaces, it can cause a trip hazard for the elderly.
Not accounting for glare can be a huge detriment once a building is occupied. Daylight modeling will help you avoid unforeseen issues.
Glass skylights create many points of excessive glare (modeled in red)
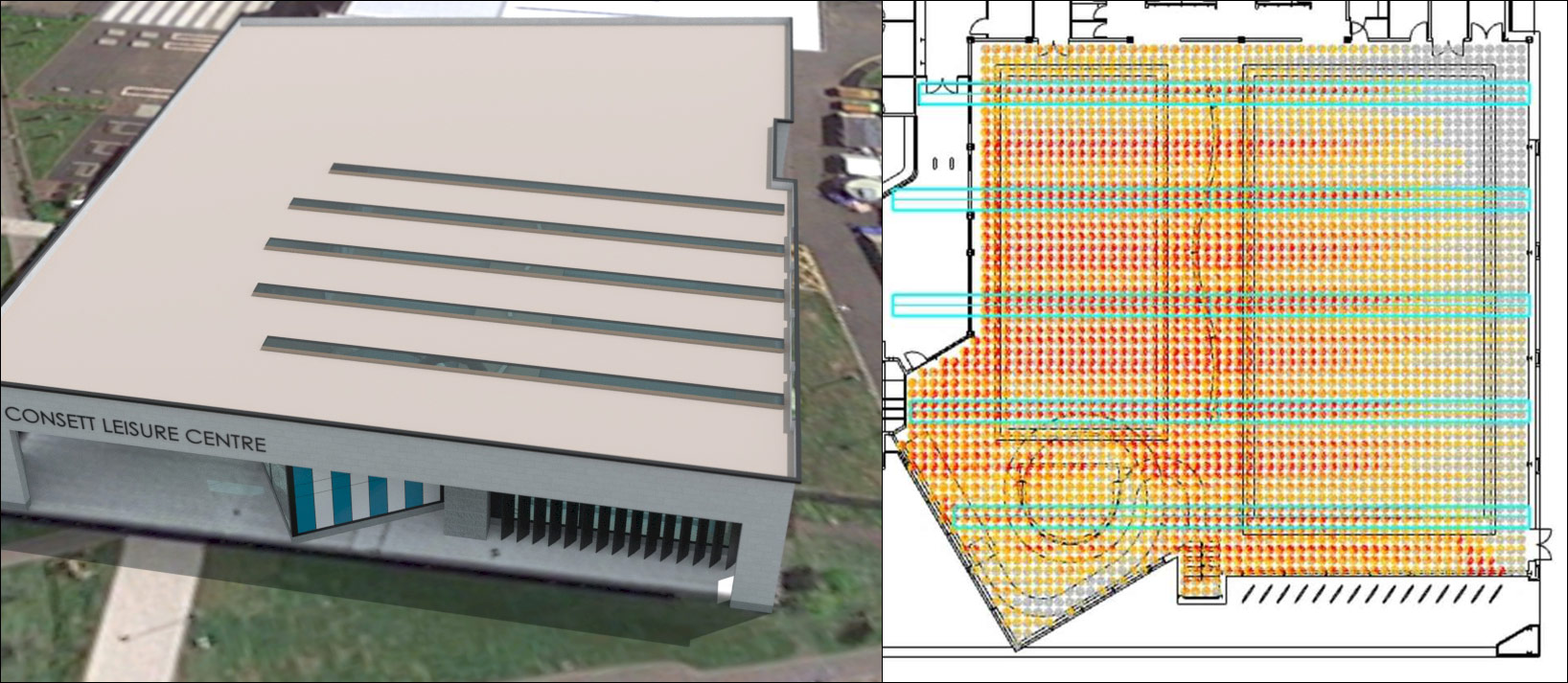
Kalwall skylights remove excessive glare, except by remaining glass window
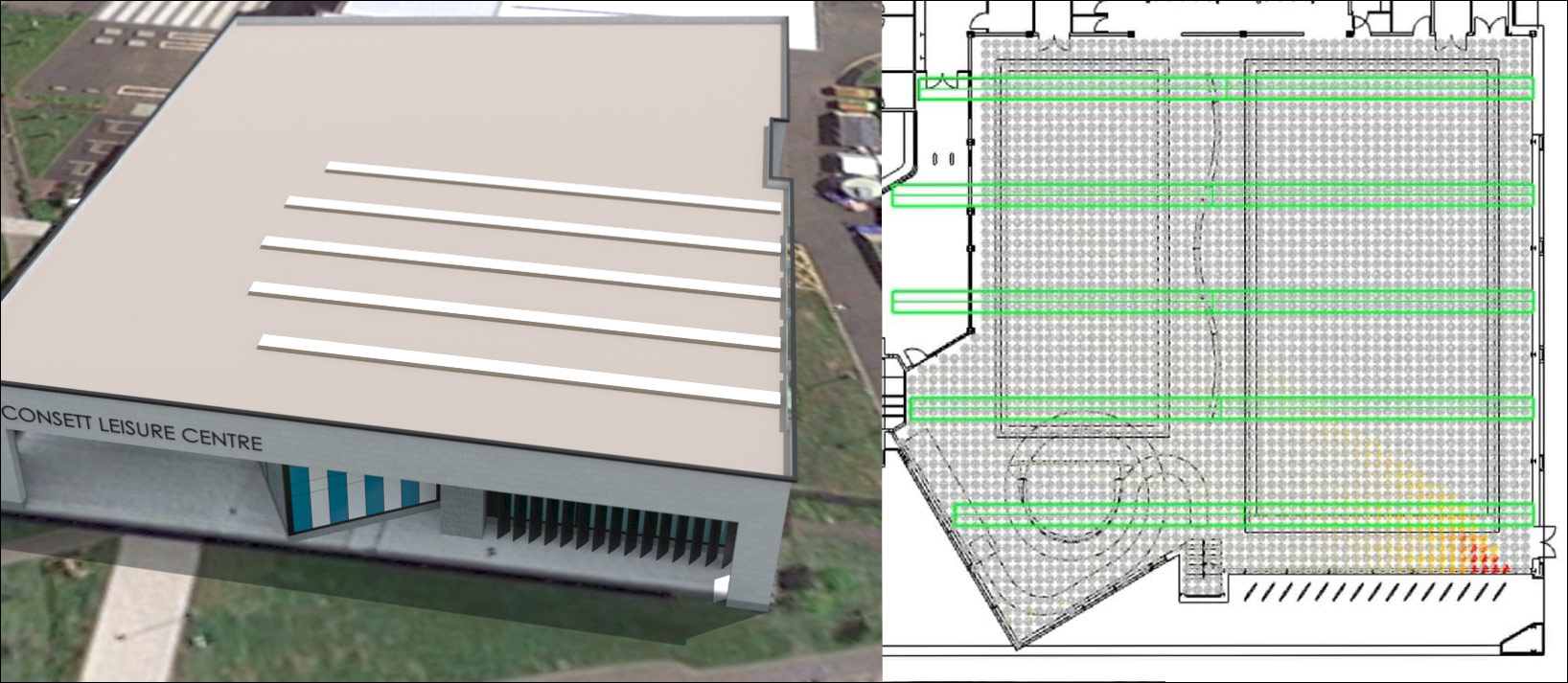
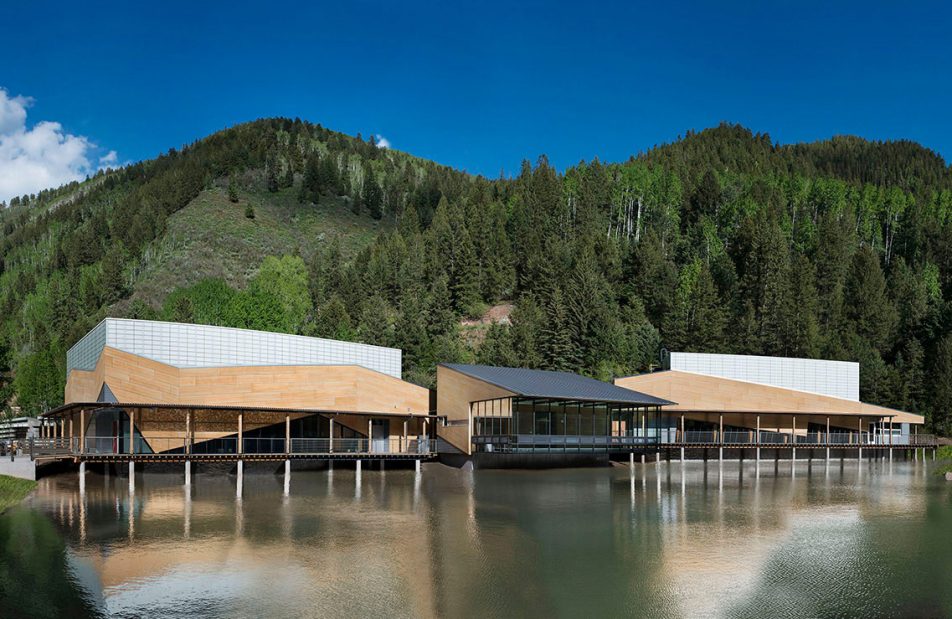
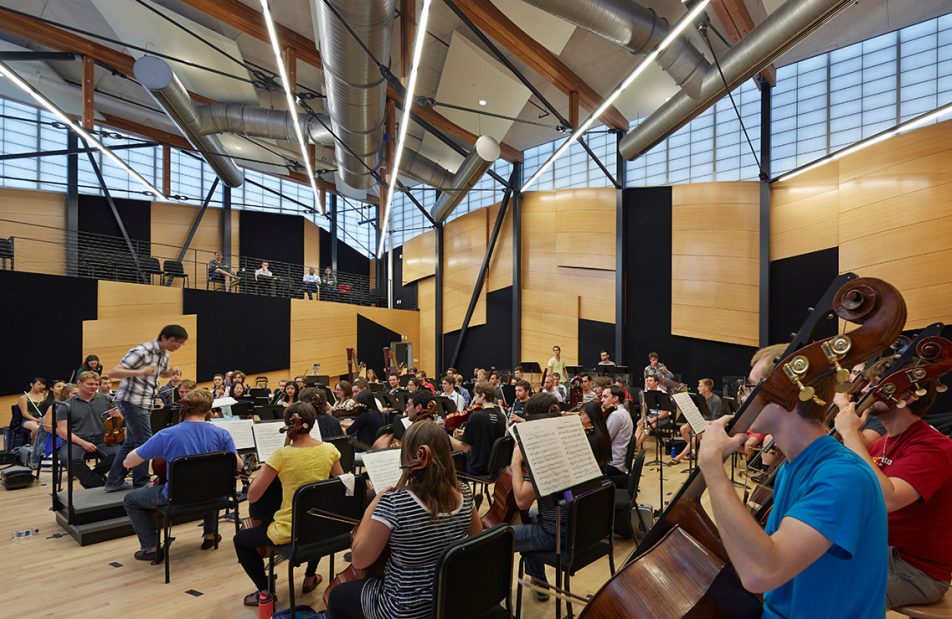 01/08
01/08Document Code Compliance
Daylighting is a sustainable building practice. It reduces electric and HVAC costs and provides proven health benefits for humans. Our daylight modeling allows you to document daylighting credits within these programs and others:
- LEED®
- CHPS
- BREEAM®
- WELL™ v2
Kalwall has been a part of thousands of sustainably certified projects. And you can check out our portfolio to see the beautiful results our translucent daylighting creates.
This website stores cookies on your computer. These cookies are used to collect information about how you interact with our website and allow us to remember you. By continuing using or registering on any portion of this site, you consent to our cookies and agree to our updated Privacy Policy, Cookie Policy and Terms of Use.Privacy Overview
This website uses cookies to improve your experience while you navigate through the website. Out of these, the cookies that are categorized as necessary are stored on your browser as they are essential for the working of basic functionalities of the website. We also use third-party cookies that help us analyze and understand how you use this website. These cookies will be stored in your browser only with your consent. You also have the option to opt-out of these cookies. But opting out of some of these cookies may affect your browsing experience.Necessary cookies are absolutely essential for the website to function properly. These cookies ensure basic functionalities and security features of the website, anonymously.Cookie Duration Description _GRECAPTCHA 5 months 27 days This cookie is set by the Google recaptcha service to identify bots to protect the website against malicious spam attacks. cookielawinfo-checkbox-analytics 11 months This cookie is set by GDPR Cookie Consent plugin. The cookie is used to store the user consent for the cookies in the category "Analytics". cookielawinfo-checkbox-functional 11 months The cookie is set by GDPR cookie consent to record the user consent for the cookies in the category "Functional". cookielawinfo-checkbox-necessary 11 months This cookie is set by GDPR Cookie Consent plugin. The cookies is used to store the user consent for the cookies in the category "Necessary". cookielawinfo-checkbox-others 11 months This cookie is set by GDPR Cookie Consent plugin. The cookie is used to store the user consent for the cookies in the category "Other. cookielawinfo-checkbox-performance 11 months This cookie is set by GDPR Cookie Consent plugin. The cookie is used to store the user consent for the cookies in the category "Performance". viewed_cookie_policy 11 months The cookie is set by the GDPR Cookie Consent plugin and is used to store whether or not user has consented to the use of cookies. It does not store any personal data. Functional cookies help to perform certain functionalities like sharing the content of the website on social media platforms, collect feedbacks, and other third-party features.Cookie Duration Description bcookie 2 years LinkedIn sets this cookie from LinkedIn share buttons and ad tags to recognize browser ID. bscookie 2 years LinkedIn sets this cookie to store performed actions on the website. lang session LinkedIn sets this cookie to remember a user's language setting. lidc 1 day LinkedIn sets the lidc cookie to facilitate data center selection. na_id 1 year 24 days The na_id is set by AddThis to enable sharing of links on social media platforms like Facebook and Twitter. ouid 1 year 24 days Associated with the AddThis widget, this cookie helps users to share content across various networking and sharing forums. UserMatchHistory 1 month LinkedIn sets this cookie for LinkedIn Ads ID syncing. Performance cookies are used to understand and analyze the key performance indexes of the website which helps in delivering a better user experience for the visitors.Analytical cookies are used to understand how visitors interact with the website. These cookies help provide information on metrics the number of visitors, bounce rate, traffic source, etc.Cookie Duration Description _ga 2 years The _ga cookie, installed by Google Analytics, calculates visitor, session and campaign data and also keeps track of site usage for the site's analytics report. The cookie stores information anonymously and assigns a randomly generated number to recognize unique visitors. _ga_BSVJS87X9R 2 years This cookie is installed by Google Analytics. _gat_gtag_UA_19509828_3 1 minute Set by Google to distinguish users. _gcl_au 3 months Provided by Google Tag Manager to experiment advertisement efficiency of websites using their services. _gid 1 day Installed by Google Analytics, _gid cookie stores information on how visitors use a website, while also creating an analytics report of the website's performance. Some of the data that are collected include the number of visitors, their source, and the pages they visit anonymously. CONSENT 2 years YouTube sets this cookie via embedded youtube-videos and registers anonymous statistical data. hwp_visit session This cookie is used for storing an ID for the newsletter popup to tell if this is a new visitor or a visitor that has already been to the site. uid 1 year 24 days This is a Google UserID cookie that tracks users across various website segments. Advertisement cookies are used to provide visitors with relevant ads and marketing campaigns. These cookies track visitors across websites and collect information to provide customized ads.Cookie Duration Description __ss 1 day This cookie is set by SharpSpring, a marketing automation platform. This is used for tracking visitors and form submissions. __ss_referrer 1 hour This cookie is set by SharpSpring, a marketing automation platform. This is used for tracking visitors and form submissions. __ss_tk 25 years This cookie is set by SharpSpring, a marketing automation platform. This is used for tracking visitors and form submissions. anj 3 months AppNexus sets the anj cookie that contains data stating whether a cookie ID is synced with partners. fr 3 months Facebook sets this cookie to show relevant advertisements to users by tracking user behaviour across the web, on sites that have Facebook pixel or Facebook social plugin. IDE 1 year 24 days Google DoubleClick IDE cookies are used to store information about how the user uses the website to present them with relevant ads and according to the user profile. IDSYNC 1 year This cookie is set by Yahoo to store information on how users behave on multiple websites so that relevant ads can be displayed to them. koitk 10 years This cookie is set by SharpSpring, a marketing automation platform. This is used for tracking visitors and form submissions. pa_crosswise_ts 2 years The pa_crosswise_ts cookie is set by Perfect Audience for advertising purposes based on user behavioural data. pa_google_ts 2 years The pa_google_ts cookie is set by Perfect Audience for advertising purposes based on user behavioural data. pa_openx_ts 2 years The pa_openx_ts cookie is set by Perfect Audience for advertising purposes based on user behavioural data. pa_rubicon_ts 2 years The pa_rubicon_ts cookie is set by Perfect Audience for advertising purposes based on user behavioural data. pa_twitter_ts 2 years The pa_twitter_ts cookie is set by Perfect Audience for advertising purposes based on user behavioural data. pa_uid 2 years This cookie is set by prfct.co. This cookie is used across the websites that use same ad network to display ads to the other advertisers in the network. pa_yahoo_ts 2 years The pa_yahoo_ts cookie is set by Perfect Audience for advertising purposes based on user behavioural data. personalization_id 2 years Twitter sets this cookie to integrate and share features for social media and also store information about how the user uses the website, for tracking and targeting. test_cookie 15 minutes The test_cookie is set by doubleclick.net and is used to determine if the user's browser supports cookies. uuid2 3 months The uuid2 cookie is set by AppNexus and records information that helps in differentiating between devices and browsers. This information is used to pick out ads delivered by the platform and assess the ad performance and its attribute payment. VISITOR_INFO1_LIVE 5 months 27 days A cookie set by YouTube to measure bandwidth that determines whether the user gets the new or old player interface. YSC session YSC cookie is set by Youtube and is used to track the views of embedded videos on Youtube pages. yt-remote-connected-devices never YouTube sets this cookie to store the video preferences of the user using embedded YouTube video. yt-remote-device-id never YouTube sets this cookie to store the video preferences of the user using embedded YouTube video. yt.innertube::nextId never This cookie, set by YouTube, registers a unique ID to store data on what videos from YouTube the user has seen. yt.innertube::requests never This cookie, set by YouTube, registers a unique ID to store data on what videos from YouTube the user has seen. Other uncategorized cookies are those that are being analyzed and have not been classified into a category as yet.Cookie Duration Description A3 1 year No description AnalyticsSyncHistory 1 month No description hwp_new session This cookie indicates if the newsletter pop up is new. li_gc 2 years No description - Skyroofs®
- Facades
